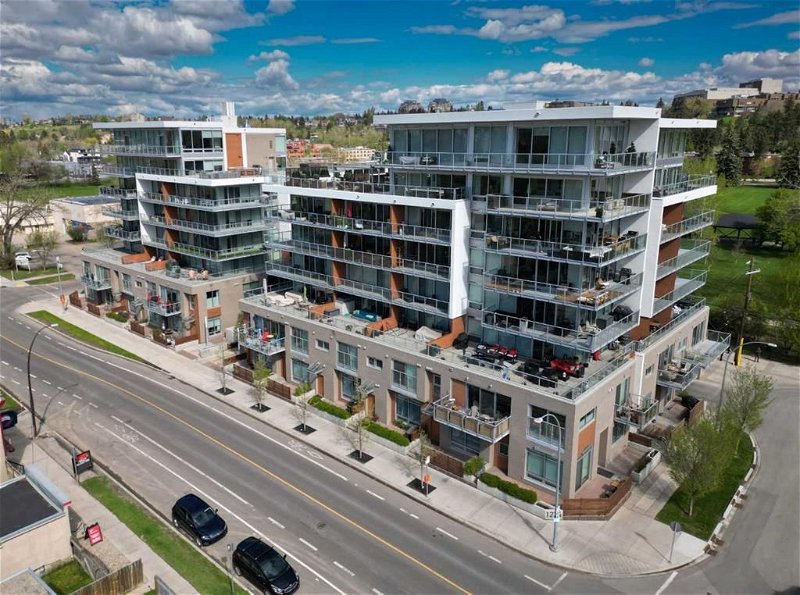Caractéristiques principales
- MLS® #: A2135700
- ID de propriété: SIRC1908833
- Type de propriété: Résidentiel, Condo
- Aire habitable: 1 520,58 pi.ca.
- Construit en: 2017
- Chambre(s) à coucher: 2
- Salle(s) de bain: 3
- Stationnement(s): 2
- Inscrit par:
- Real Broker
Description de la propriété
2101, 1234 5th Avenue NW| Welcome To Ezra On The Park! | Sophisticated Executive Residences In The Heart Of Kensington | A Rare Stunning 2 Storey Apartment Townhome Backing Directly onto the Backing On To Historic Riley Park | Open Concept Main Floor With Jaw-Dropping 11 Ft Ceilings & Upper-Level Featuring 2 Bedrooms & 2 Full Baths | The Primary Bedroom Boasts An Unbelievable Walk-In Closet & Dressing Room With Built-Ins & Spa-Inspired Ensuite With Glass & Tile Shower, Quartz Counters, Double Vanities & Free-Standing Tub | With A Private Balcony Overlooking Park & A Convenient 2nd Floor Laundry With Front-Loading Washer & Dryer | Two Underground Titled Parking Stalls, Storage Locker & Bike Storage Area | Condo Fees Include Common Area Maintenance, Insurance, Maintenance Grounds, Parking, Professional Management, & Reserve Fund Contributions | Pets Allowed (Dogs & Cats) Subject To Board Approval, No Age Restrictions & No Airbnb | Fully Equipped Fitness Centre On 2nd Floor Of The West Tower | Ezra Club Lounge & Wine Tasting Room On 2nd Floor Of The East Tower | Steps To Hillhurst Community Centre & Farmers Market | Riley Park With Its Wading Pool & Fountains, Cricket & Senator Patrick Burns Memorial Rock Garden | Premier Inner City Location With Resturants & Shopping | Stunning Courtyard Landscaping & Guest Suite | 2 Elevators.
Pièces
- TypeNiveauDimensionsPlancher
- SalonPrincipal12' 2" x 20' 11"Autre
- Chambre à coucher principaleInférieur16' 6.9" x 10' 3.9"Autre
- CuisinePrincipal10' 6" x 16' 9.9"Autre
- Penderie (Walk-in)Inférieur8' 2" x 6' 9.9"Autre
- Salle à mangerPrincipal7' 9.6" x 16' 9.9"Autre
- Salle de bain attenanteInférieur13' 9.6" x 12' 3.9"Autre
- Bureau à domicilePrincipal9' 9.9" x 10' 11"Autre
- Salle de lavageInférieur5' 6.9" x 6' 11"Autre
- FoyerPrincipal4' x 12' 6.9"Autre
- Salle de bainsInférieur9' 5" x 4' 9.9"Autre
- Salle de bainsPrincipal9' 9.6" x 5' 8"Autre
- Chambre à coucherInférieur12' 6.9" x 9' 6.9"Autre
Agents de cette inscription
Demandez plus d’infos
Demandez plus d’infos
Emplacement
1234 5 Avenue NW #2101, Calgary, Alberta, T2N 0R9 Canada
Autour de cette propriété
En savoir plus au sujet du quartier et des commodités autour de cette résidence.
Demander de l’information sur le quartier
En savoir plus au sujet du quartier et des commodités autour de cette résidence
Demander maintenantCalculatrice de versements hypothécaires
- $
- %$
- %
- Capital et intérêts 0
- Impôt foncier 0
- Frais de copropriété 0

