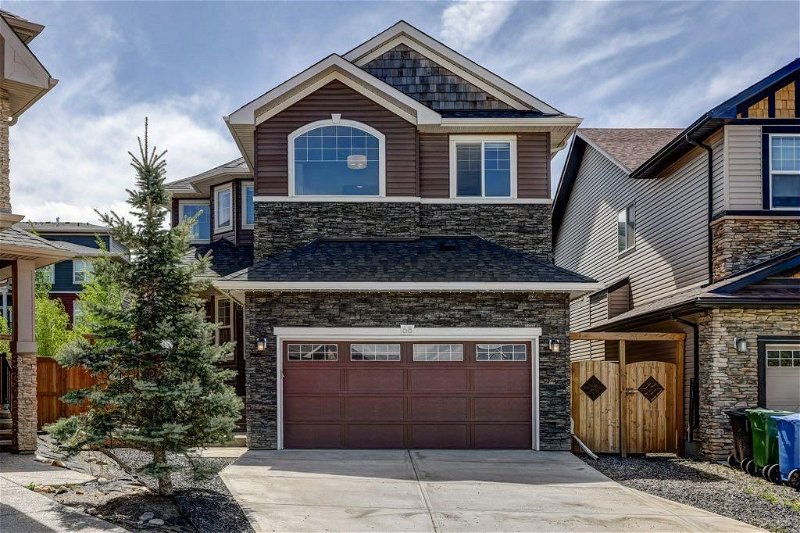Caractéristiques principales
- MLS® #: A2137084
- ID de propriété: SIRC1906888
- Type de propriété: Résidentiel, Maison
- Aire habitable: 2 390 pi.ca.
- Grandeur du terrain: 5 425 pi.ca.
- Construit en: 2016
- Chambre(s) à coucher: 3
- Salle(s) de bain: 2+1
- Stationnement(s): 4
- Inscrit par:
- Frame Realty Group Inc.
Description de la propriété
*Low Maintenance backyard with composite decking / Luxury Artificial Turf (60K upgrade!)* , ** 30K upstairs update: Laundry Room w/ utility sink, Walk-in closet ** Welcome to 68 Nolanlake Point NW, located on a private cul-de-sac in scenic Nolan Hill. This custom single-family home backs onto a walking path mere steps to beautiful green space playgrounds and lush pond walking paths. Meticulously prepared for its new owners, this home checks all the boxes. 2,390 sqft, 3-bedroom, 2.5-bathroom, gas fireplace, main floor front office (built in shelves), upstairs laundry room (utility sink), large bonus room (built in shelves) and a primary suite showcasing a walk-in closet fit for a Walt-Disney Princess! Luxury Vinyl Flooring throughout the main floor including walk-through pantry and mudroom! The kitchen is a sight to behold, loaded with storage and crisp white cabinetry, granite countertops, grey subway tile backsplash and stainless-steel appliances. The Low Maintenance BACKYARD is a DREAM: Composite Decking, Professionally Installed Synthetic Lawn (Non-scratchy barefoot approved!), lovely patio tile walkway and dark gravel stone. The Pergola, shed, solar flowers and gas BBQ are all included and give such a wonderful entertaining-ready outdoor space. The basement is unfinished and ready for your finishing touches. Close to the Italian Street Market, pond and playgrounds this home is sure to impress!
Pièces
- TypeNiveauDimensionsPlancher
- Salle à mangerPrincipal10' 6" x 13'Autre
- CuisinePrincipal13' 3.9" x 13'Autre
- SalonPrincipal13' 3.9" x 14' 9.6"Autre
- VestibulePrincipal8' 9" x 8' 8"Autre
- Bureau à domicilePrincipal9' 11" x 11'Autre
- Garde-mangerPrincipal9' 3" x 6' 9.6"Autre
- Salle de bainsPrincipal4' 9.9" x 4' 11"Autre
- Salle de bainsInférieur4' 9.9" x 8' 5"Autre
- Salle de bain attenanteInférieur13' 6" x 12' 2"Autre
- Chambre à coucherInférieur10' 11" x 10' 9.6"Autre
- Chambre à coucherInférieur9' 11" x 10' 3.9"Autre
- Pièce bonusInférieur12' 9" x 18' 9.9"Autre
- Chambre à coucher principaleInférieur13' x 13'Autre
- Penderie (Walk-in)Inférieur10' 2" x 18' 2"Autre
- Salle de lavageInférieur6' 6.9" x 13' 5"Autre
Agents de cette inscription
Demandez plus d’infos
Demandez plus d’infos
Emplacement
68 Nolanlake Point NW, Calgary, Alberta, T3R0W2 Canada
Autour de cette propriété
En savoir plus au sujet du quartier et des commodités autour de cette résidence.
Demander de l’information sur le quartier
En savoir plus au sujet du quartier et des commodités autour de cette résidence
Demander maintenantCalculatrice de versements hypothécaires
- $
- %$
- %
- Capital et intérêts 0
- Impôt foncier 0
- Frais de copropriété 0

