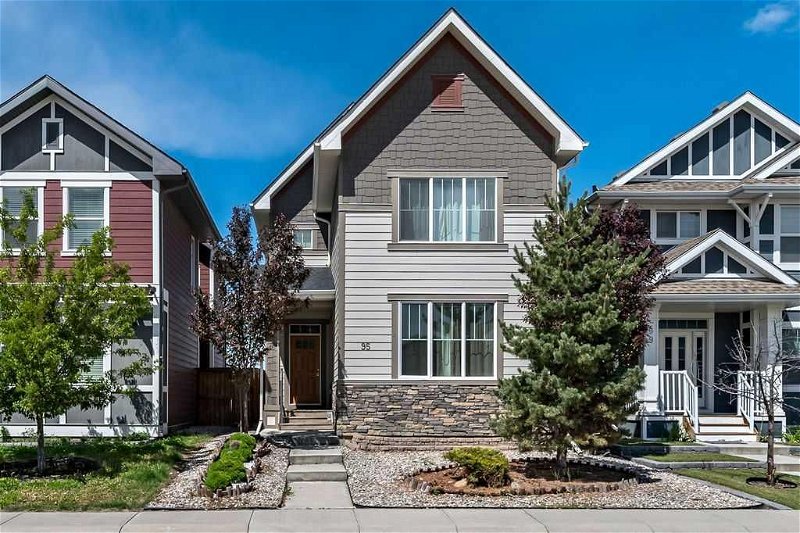Caractéristiques principales
- MLS® #: A2137276
- ID de propriété: SIRC1905856
- Type de propriété: Résidentiel, Maison
- Aire habitable: 1 853 pi.ca.
- Grandeur du terrain: 3 444 pi.ca.
- Construit en: 2013
- Chambre(s) à coucher: 3+1
- Salle(s) de bain: 3+1
- Stationnement(s): 2
- Inscrit par:
- CIR Realty
Description de la propriété
OPEN HOUSE SAT JUNE 29TH 1:30 TO 3:30 AND SUN JUNE 30TH 1:00 TO 3:00. Gorgeous custom-built Sable "Koti" model home. Built in 2013, this home has hardly been lived in, as the owners frequently travel for business, making it their second home. Every possible upgrade was included in the design of this home. From the "additional" windows to the "oversized" windows, there is an abundance of natural light, all adorned with custom draperies. The main and upper floors feature 3/4" hardwood, while high-end hand-scraped engineered flooring graces the staircase and basement. Custom-ordered crystal chandeliers illuminate the formal dining room and staircase to the upper level.
All three levels of this home boast 9' ceilings with a knockdown finish. From the moment you arrive, you'll be impressed with the maintenance-free desert-themed landscaping, rock finish, and trees. The spacious front entry leads into an open floor plan with built-ins. The chef's delight kitchen features ample cabinets and a massive 10' x 39" quartz island, sure to impress, alongside the large formal dining room.
The upper level offers two generously sized bedrooms, a beautifully appointed 4-piece bath, a laundry room, and a spacious master bedroom with a spa-like en-suite and daylight walk-in closet. The fully customized basement development leaves nothing to be desired, featuring 9' ceilings, engineered hand-scraped hardwood, a second kitchen finished to high specifications, a large fourth bedroom, and a family room. Additionally, for those looking to unwind, the 4-piece bathroom includes a custom built-in sauna.
For the car enthusiast, the owner obtained a permit for the largest detached garage the city would allow. This huge 22' wide x 26' deep, insulated and drywalled "ManShe" shop is a must-see.
NOTE: All furniture is also for sale.
Pièces
- TypeNiveauDimensionsPlancher
- EntréePrincipal4' 9.9" x 6'Autre
- CuisinePrincipal11' x 17' 9"Autre
- Salle à mangerPrincipal9' 6" x 12' 5"Autre
- SalonPrincipal12' 11" x 14' 5"Autre
- VestibulePrincipal4' 6.9" x 6'Autre
- Chambre à coucher principale2ième étage12' 3.9" x 14' 6.9"Autre
- Chambre à coucher2ième étage10' x 10' 3"Autre
- Chambre à coucher2ième étage9' 6.9" x 10' 2"Autre
- Salle de lavage2ième étage3' 9" x 5' 3.9"Autre
- Chambre à coucherSous-sol10' 8" x 13' 6.9"Autre
- Salle familialeSous-sol11' 9.6" x 13' 6.9"Autre
- CuisineSous-sol7' 9.6" x 10' 3"Autre
- Salle de lavageSous-sol5' 9" x 11'Autre
- Salle de bainsPrincipal0' x 0'Autre
- Salle de bainsSous-sol0' x 0'Autre
- Salle de bains2ième étage0' x 0'Autre
- Salle de bain attenante2ième étage5' 9.9" x 11' 3.9"Autre
Agents de cette inscription
Demandez plus d’infos
Demandez plus d’infos
Emplacement
95 Mahogany Grove SE, Calgary, Alberta, T3M 1W9 Canada
Autour de cette propriété
En savoir plus au sujet du quartier et des commodités autour de cette résidence.
Demander de l’information sur le quartier
En savoir plus au sujet du quartier et des commodités autour de cette résidence
Demander maintenantCalculatrice de versements hypothécaires
- $
- %$
- %
- Capital et intérêts 0
- Impôt foncier 0
- Frais de copropriété 0

