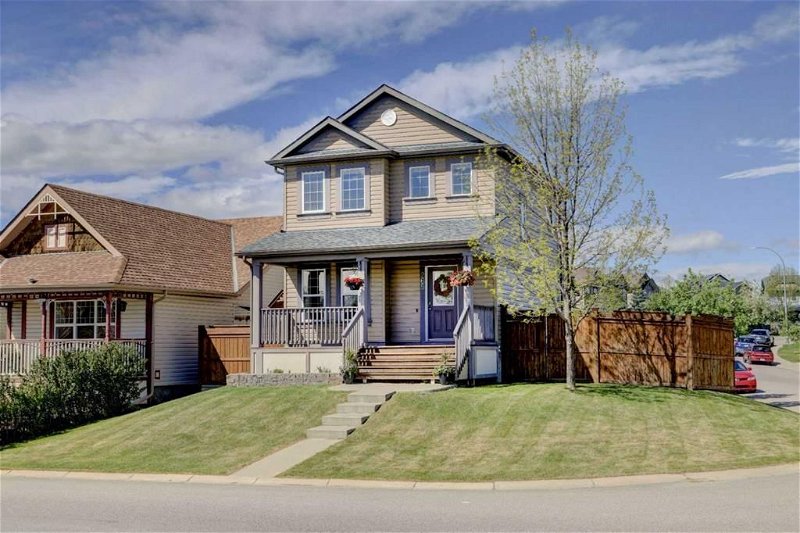Caractéristiques principales
- MLS® #: A2137128
- ID de propriété: SIRC1905834
- Type de propriété: Résidentiel, Maison
- Aire habitable: 1 181 pi.ca.
- Grandeur du terrain: 4 424 pi.ca.
- Construit en: 2007
- Chambre(s) à coucher: 3
- Salle(s) de bain: 2+1
- Stationnement(s): 4
- Inscrit par:
- Honestdoor Inc.
Description de la propriété
Click brochure link for more details** You will just love this beautiful family home and it's oversized lot - nearly 1.5 times larger than the neighbors! It is situated just across the street from a premiere playground in Evergreen which includes the perfect sledding hill. Come in from the lovely front porch and admire the view of your new open concept main floor complete with fireplace, luxury vinyl plank floors, and attractively renovated kitchen with updated appliances. On the second storey you will find a large master bedroom with walk-in closet along with 2 other bedrooms for the kids. The 4 piece bathroom is easily functional with a large countertop. Downstairs in the bright basement you'll notice the wide open rec room along with a roomy 3 piece bathroom. Plenty of storage space in the furnace room and electrical room is an added perk. By this time you will have appreciated the flawless professional paint job throughout the entire home! Some of the outdoor amenities include a sturdy fence with 6x6 posts, concrete stamped patio, oversized 2 car garage, stamped concrete driveway to the back alley, and a side yard easily big enough to house a large trampoline. Underground sprinklers keep the yard and flowerbed looking great. Other useful upgrades are the electronic front door lock and built-in vacuum system. As an added bonus the hot tub and/or children's playset can be included with your purchase!
Pièces
Agents de cette inscription
Demandez plus d’infos
Demandez plus d’infos
Emplacement
265 Everglen Rise SW, Calgary, Alberta, T2Y5E7 Canada
Autour de cette propriété
En savoir plus au sujet du quartier et des commodités autour de cette résidence.
Demander de l’information sur le quartier
En savoir plus au sujet du quartier et des commodités autour de cette résidence
Demander maintenantCalculatrice de versements hypothécaires
- $
- %$
- %
- Capital et intérêts 0
- Impôt foncier 0
- Frais de copropriété 0

