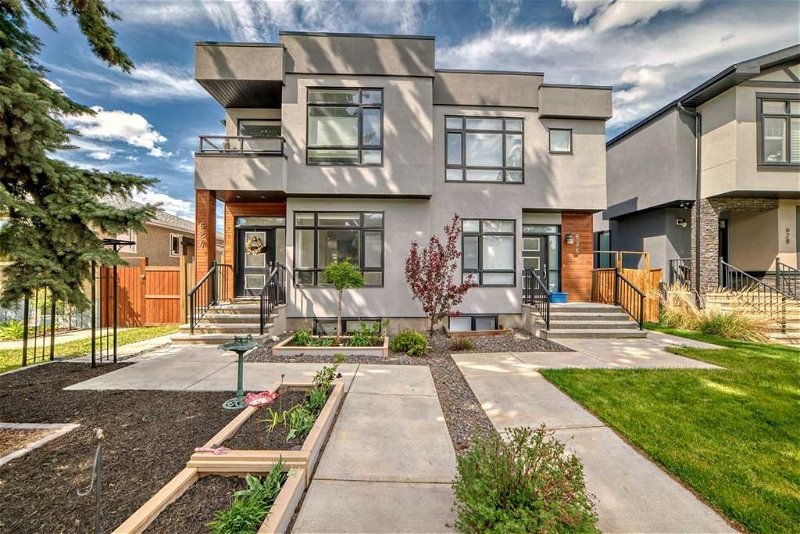Caractéristiques principales
- MLS® #: A2134689
- ID de propriété: SIRC1905830
- Type de propriété: Résidentiel, Autre
- Aire habitable: 1 775 pi.ca.
- Grandeur du terrain: 29 191 pi.ca.
- Construit en: 2016
- Chambre(s) à coucher: 3+1
- Salle(s) de bain: 3+1
- Stationnement(s): 2
- Inscrit par:
- One Percent Realty
Description de la propriété
WELCOME TO THIS STUNNING 4 BDRM, 3.5 BATH LIKE NEW HOME WITH A FULLY FINISHED BASEMENT, CENTRAL A/C, DBL CAR GARAGE, and numerous upgrades. Located in the prestigious WINSTON HEIGHTS area – this home is a block away from the Nose Hill pathways and green space, including an off-leash park. Everything you need is here. Walking in you are greeted with 9 ft ceilings, and brand new luxury vinyl plank flooring. In the front is a large coat closet and dining room with huge window and an abundance of natural light. Into the modern and inviting gourmet kitchen with a long island for 5 to 6 stools. The kitchen has a 5-burner gas range, 36 inch dbl door refrigerator with water and ice features, upgraded Bosch SS dishwasher, Quartz counters, marble tile backsplash, and pantry. The living room features a stone faced gas fireplace, large windows, recessed lighting and a small mudroom area and closet for coats and shoes in the back of the house. Main floor also has a half bath for guests. Upstairs you are greeted by 5 huge skylights that bring in the most amazing amount of natural light. They truly are a wonderful feature and sold the seller on this home when she bought it. New carpet has been put in, and there’s an atrium area with a built in bookcase for a play or desk area. Then the primary bdrm is very spacious with a good-sized walk-in closet and a large window and private balcony with treed outlook. The ensuite has a dual vanity, quartz counters, soaker tub, water closet, all in a beautiful tile surround. The 2nd bdrm is a good size and the 2nd full bath upstairs includes a soaker tub as well with quartz counters. The 3rd bedroom was used as a home office, and could also be used as a bedroom. THERE IS ROOM UP HERE TO PUT THE WASHER AND DRYER AS WELL. Downstairs is completely finished with a spacious rec room with dry bar and brand new bar fridge. The basement has larger windows than are typical in most basements; again this home has an abundance of natural light, and doesn't feel like a basement. There is also a 4-piece bath with quartz counters, a soaker tub, and the 4th bdrm. Laundry room has matching quartz counters and sink, and upgraded steam washer and dryer. Outside in your private, fully fenced yard, you can relax on your patio and enjoy sunny days, and not worry about mowing because there’s artificial turf . Extra storage in the removable shed, a planter box for gardening and a dbl detached garage. EXTRA BONUSES: CENTRAL AIR, AND 10K SPENT ON UP/TOP BLINDS THROUGHOUT THE ENTIRE HOME. Homeowner has done many upgrades - including a gas bbq hookup line in the backyard, no maintenance front and back yards, custom built flower boxes filled with perennials (roses, lilies, tulips), and Aeroseal of entire HVAC system for improved furnace and ac efficiency. Most of the house is freshly repainted, and has the new home warranty until 2027. All of this within walking distance to beautiful pathways. Easy access to downtown, shopping, Deerfoot, golf courses, airport, SAIT.
Pièces
- TypeNiveauDimensionsPlancher
- EntréePrincipal6' 6.9" x 5' 3"Autre
- SalonPrincipal14' x 17' 8"Autre
- Cuisine avec coin repasPrincipal14' 6.9" x 8'Autre
- Garde-mangerPrincipal2' 5" x 5' 3.9"Autre
- Salle à mangerPrincipal7' 6.9" x 10' 11"Autre
- Salle de bainsPrincipal5' 9" x 4' 11"Autre
- VestibulePrincipal5' 11" x 6' 2"Autre
- Chambre à coucher principaleInférieur11' 8" x 13' 8"Autre
- Penderie (Walk-in)Inférieur6' 2" x 8' 9.9"Autre
- Salle de bain attenanteInférieur12' 2" x 7' 5"Autre
- BalconInférieur3' 3.9" x 5' 11"Autre
- Chambre à coucherInférieur9' 5" x 11' 2"Autre
- Chambre à coucherInférieur10' 9" x 9' 3.9"Autre
- Salle de bainsInférieur7' 6.9" x 5' 9.9"Autre
- NidInférieur13' 3" x 6' 9.6"Autre
- Salle familialeSous-sol20' 2" x 16' 11"Autre
- Chambre à coucherSous-sol12' 9" x 11'Autre
- Salle de bainsSous-sol7' 9.9" x 4' 11"Autre
- Salle de lavageSous-sol5' 9.6" x 7' 3"Autre
- ServiceSous-sol11' 2" x 5' 11"Autre
Agents de cette inscription
Demandez plus d’infos
Demandez plus d’infos
Emplacement
624 22 Avenue NE, Calgary, Alberta, T2E1V2 Canada
Autour de cette propriété
En savoir plus au sujet du quartier et des commodités autour de cette résidence.
Demander de l’information sur le quartier
En savoir plus au sujet du quartier et des commodités autour de cette résidence
Demander maintenantCalculatrice de versements hypothécaires
- $
- %$
- %
- Capital et intérêts 0
- Impôt foncier 0
- Frais de copropriété 0

