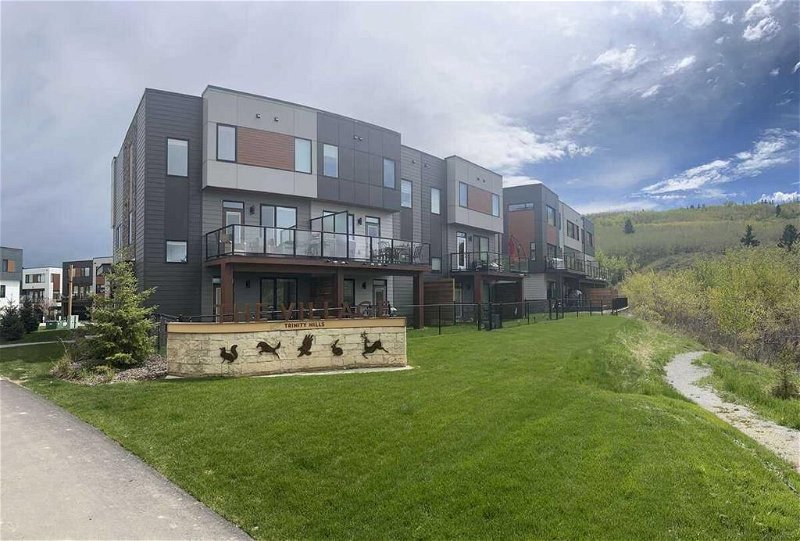Caractéristiques principales
- MLS® #: A2137152
- ID de propriété: SIRC1905816
- Type de propriété: Résidentiel, Condo
- Aire habitable: 1 845 pi.ca.
- Grandeur du terrain: 2 405 pi.ca.
- Construit en: 2023
- Chambre(s) à coucher: 3
- Salle(s) de bain: 2+1
- Stationnement(s): 4
- Inscrit par:
- Easy List Realty
Description de la propriété
For more information, please click on Brochure button below.
Located in the Eagleview Phase at Trinity Hills. Located along the iconic Paskapoo Slopes in west Calgary within 160 acres of an environmental reserve with 17 kms of biking trails & stunning views of COP/WinSport. This immaculate 1874 sq ft end unit, with 3 bedroom, 2.5 bath, 3 storey features a bright open floor plan, luxury vinyl plank (LVP) flooring throughout and beautiful Altex roller blinds window coverings. The main floor features a private entry with access to a double garage with R1 for EV car charger & a family room with a walkout to the private fenced west yard. The gourmet kitchen has a oversized island (7' 9" x 3'1") with waterfall edges and an extra bank of drawers, upgraded stainless Kitchen Aid appliance package with an electric range, shaker cabinets with upgraded matte black finish hardware, quartz countertops and a large single bowl Kohler sink with touch faucet. Open concept with kitchen, living room w/ electric fireplace and dining areas with access to a west facing 144 sq ft deck with gas outlet for BBQ, overlooking the reserve and ski hill at Canada Olympic Park. This level also includes a powder room. Upstairs features 3 bedrooms, 2 full bathrooms and laundry room with electric Samsung washer/dryer. Master bedroom has a 4pc ensuite, a beautifully tiled shower & a large walk-in closet and 2nd bedroom also has a walk-in closet. In addition to being surrounded by nature, you’re only a 5 minute walk from all of the urban conveniences the community has to offer, including the new Farmers Market. With quick access to downtown (15 mins) & Banff (1 hr 10 mins), it's the perfect blend of nature & city living.
Pièces
- TypeNiveauDimensionsPlancher
- CuisinePrincipal13' 6" x 12' 5"Autre
- SalonPrincipal16' 3.9" x 14' 9.9"Autre
- Coin repasPrincipal12' x 10' 6"Autre
- Chambre à coucher principaleInférieur10' 3" x 15' 6"Autre
- Chambre à coucherInférieur9' 11" x 9' 9"Autre
- Chambre à coucherInférieur9' 6.9" x 9' 9.6"Autre
- BoudoirSupérieur8' 3.9" x 15' 3"Autre
- Salle de lavageInférieur3' 3.9" x 5' 9.9"Autre
- ServiceSupérieur3' 6.9" x 11' 3.9"Autre
- Salle de bainsPrincipal0' x 0'Autre
- Salle de bain attenanteInférieur0' x 0'Autre
- Salle de bainsInférieur0' x 0'Autre
Agents de cette inscription
Demandez plus d’infos
Demandez plus d’infos
Emplacement
1883-naa-drive-sw, Calgary, Alberta, T3H 6C4 Canada
Autour de cette propriété
En savoir plus au sujet du quartier et des commodités autour de cette résidence.
Demander de l’information sur le quartier
En savoir plus au sujet du quartier et des commodités autour de cette résidence
Demander maintenantCalculatrice de versements hypothécaires
- $
- %$
- %
- Capital et intérêts 0
- Impôt foncier 0
- Frais de copropriété 0

