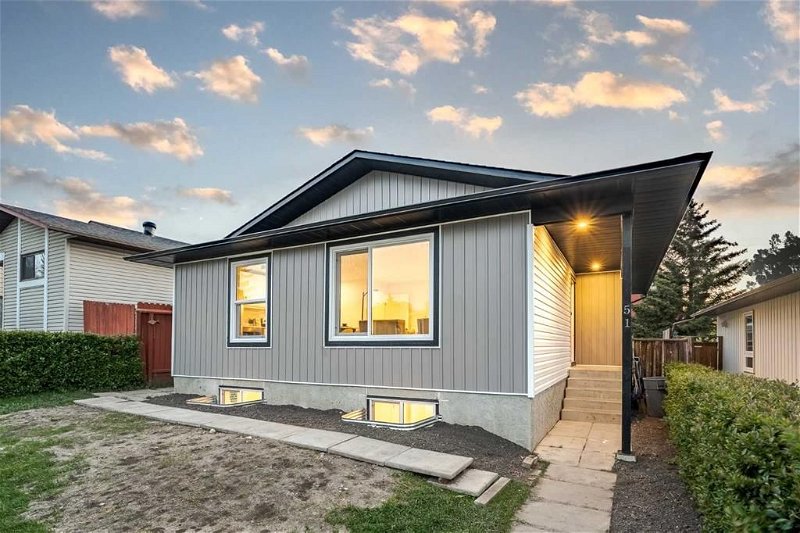Caractéristiques principales
- MLS® #: A2136594
- ID de propriété: SIRC1903085
- Type de propriété: Résidentiel, Maison
- Aire habitable: 1 008 pi.ca.
- Grandeur du terrain: 3 993 pi.ca.
- Construit en: 1980
- Chambre(s) à coucher: 3+2
- Salle(s) de bain: 2
- Stationnement(s): 6
- Inscrit par:
- Greater Property Group
Description de la propriété
Exquisitely renovated and with an illegal basement suite, this Beddington Heights bungalow combines stunning design with revenue potential. Gorgeous mature bushes shelter the front walk, and you’ll appreciate the curb appeal of the fully remodelled exterior, with dramatic contrast, great lighting, and high-end material selections. Inside, a breathtaking aesthetic is sleek yet inviting, showcasing light, warm wood tones and luxe black accents that pop on a pristine white background. The living area centres around a statement electric fireplace, and luxury vinyl plank flooring enhances the open layout that flows beautifully into the custom kitchen. Quartz counters and subway tile backsplashes are timeless and elegant, while a custom hood fan and large black island infuse character into the space. High-end stainless appliances complete this well-lit gourmet oasis. Down the hall, the primary bedroom includes a large closet, shelving and a large window. There are two more generous bedrooms on this level, and they share the luxuriously appointed main bath. In the illegal basement suite, you will find equally lovely finishes and a surprisingly bright and airy layout that flows effortlessly from the ample living room into the kitchen. This basement is large, nearly the same size as the upper level, and is just as beautiful! Live up, rent down has never been so appealing. A large dining area provides plenty of space, and there are two big bedrooms as well. Another phenomenal bathroom with a tub, and this illegal suite has its own entrance and separate laundry. Outside, a large yard offers a double car pad, with potential for a future double garage. Set in the heart of the neighbourhood, a school and the community centre are walking distance, and this area is a hidden gem known for its many parks and playgrounds. Nearby amenities include a range of shopping, dining, and recreation options, Market Mall only minutes away, and access to Beddington Trail makes this location a commuter’s dream. Notable upgrades include NEW Hvac, Hot Water Tank, Roof, Siding, Drywall and more. See this one today!
Pièces
- TypeNiveauDimensionsPlancher
- CuisinePrincipal8' 9" x 13' 8"Autre
- SalonPrincipal15' 8" x 17' 6.9"Autre
- Chambre à coucher principalePrincipal9' 2" x 14'Autre
- Chambre à coucherPrincipal9' 2" x 14'Autre
- Chambre à coucherPrincipal7' 8" x 13'Autre
- Salle de bainsPrincipal4' 11" x 8' 6"Autre
- Salle de lavagePrincipal3' 3" x 3' 3"Autre
- SalonSous-sol12' 9.6" x 13' 11"Autre
- CuisineSous-sol14' 6.9" x 15' 11"Autre
- Salle de bainsSous-sol4' 11" x 8' 9"Autre
- Chambre à coucherSous-sol8' 11" x 14' 5"Autre
- Chambre à coucherSous-sol8' 5" x 8' 11"Autre
- ServiceSous-sol10' 11" x 13'Autre
Agents de cette inscription
Demandez plus d’infos
Demandez plus d’infos
Emplacement
51 Beddington Circle NE, Calgary, Alberta, T3K 1N8 Canada
Autour de cette propriété
En savoir plus au sujet du quartier et des commodités autour de cette résidence.
Demander de l’information sur le quartier
En savoir plus au sujet du quartier et des commodités autour de cette résidence
Demander maintenantCalculatrice de versements hypothécaires
- $
- %$
- %
- Capital et intérêts 0
- Impôt foncier 0
- Frais de copropriété 0

