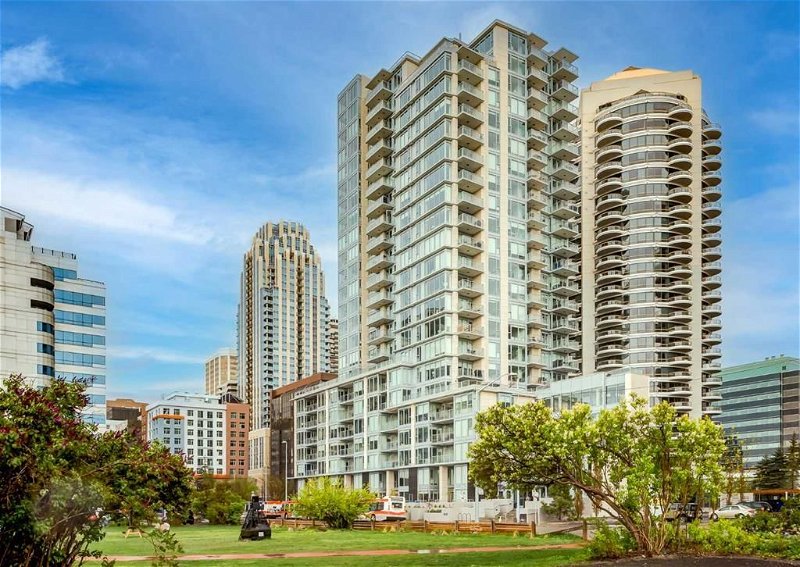Caractéristiques principales
- MLS® #: A2136302
- ID de propriété: SIRC1903077
- Type de propriété: Résidentiel, Condo
- Aire habitable: 2 141 pi.ca.
- Construit en: 2017
- Chambre(s) à coucher: 2
- Salle(s) de bain: 2+2
- Stationnement(s): 3
- Inscrit par:
- eXp Realty
Description de la propriété
Experience luxury living at Avenue West End, where exceptional design meets stunning river and city views. Located just steps from the Bow River pathway, trendy Kensington, and the central business district, this two-level penthouse offers the best of urban living.
Inside, enjoy premium features such as air conditioning, a Control4 touchscreen home automation system, and engineered hardwood flooring throughout. The ensuite bathrooms boast in-floor radiant heating and marble countertops with matching backsplashes. The renowned Cressey Kitchen™ is a culinary dream, equipped with a 36" integrated Sub-Zero refrigerator, a 6-burner Wolf stainless steel dual fuel range, a built-in Sub-Zero wine fridge, and a full-height pantry.
Outdoor living reaches new heights with a 2,000 sqft rooftop terrace, complete with a hot tub, built-in BBQ, gas fireplace, and pergola. This space offers 360-degree panoramic views, perfect for entertaining or relaxing with friends and family.
Additional features include three furnaces with separate comfort zones for the bedrooms, living space, and upstairs. The unit has automated lights, blinds, and light switches controlled via the Control4 app or remote. Parking is a breeze with three stalls, one equipped with a Tesla charger, and two oversized private storage units.
Building amenities include a fitness center, underground visitor parking, and 24-hour concierge/security services. This penthouse redefines luxury with heated bathroom floors, two Sub-Zero wine coolers, and top-of-the-line appliances.
Don't miss this incredible opportunity to live in an extraordinary space with breathtaking views and unmatched convenience.
Pièces
- TypeNiveauDimensionsPlancher
- Cuisine avec coin repasPrincipal14' 6.9" x 15' 9.9"Autre
- SalonPrincipal11' 3.9" x 21' 5"Autre
- Salle à mangerPrincipal10' 6" x 10' 8"Autre
- Salle de bainsPrincipal6' 6.9" x 7' 8"Autre
- FoyerPrincipal5' 2" x 9' 2"Autre
- Chambre à coucher principalePrincipal10' 6.9" x 12' 8"Autre
- Penderie (Walk-in)Principal7' 9" x 10' 5"Autre
- Penderie (Walk-in)Principal7' 11" x 9' 3"Autre
- Salle de bain attenantePrincipal10' 6" x 12' 3"Autre
- Salle de lavagePrincipal5' x 5' 6"Autre
- RangementPrincipal3' 3.9" x 6' 9"Autre
- ServicePrincipal2' 5" x 3' 6"Autre
- ServicePrincipal2' 6" x 2' 9"Autre
- Chambre à coucherInférieur16' 2" x 16' 8"Autre
- Penderie (Walk-in)Inférieur4' 11" x 7' 11"Autre
- Salle de bain attenanteInférieur4' 11" x 11'Autre
- Salle familialeInférieur11' x 21'Autre
- Salle de bainsInférieur5' 5" x 5' 11"Autre
- RangementInférieur4' 11" x 8' 3.9"Autre
- ServiceInférieur2' 6.9" x 5' 2"Autre
- BalconPrincipal7' x 12'Autre
- BalconPrincipal6' x 12'Autre
Agents de cette inscription
Demandez plus d’infos
Demandez plus d’infos
Emplacement
1025 5 Avenue SW #2305, Calgary, Alberta, T2P 1N4 Canada
Autour de cette propriété
En savoir plus au sujet du quartier et des commodités autour de cette résidence.
Demander de l’information sur le quartier
En savoir plus au sujet du quartier et des commodités autour de cette résidence
Demander maintenantCalculatrice de versements hypothécaires
- $
- %$
- %
- Capital et intérêts 0
- Impôt foncier 0
- Frais de copropriété 0

