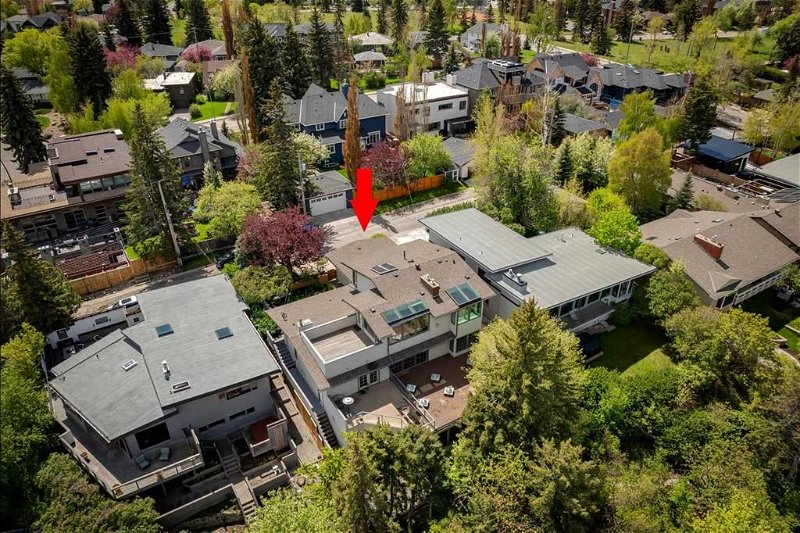Caractéristiques principales
- MLS® #: A2130968
- ID de propriété: SIRC1902985
- Type de propriété: Résidentiel, Maison
- Aire habitable: 2 571 pi.ca.
- Grandeur du terrain: 9 945 pi.ca.
- Construit en: 1966
- Chambre(s) à coucher: 2
- Salle(s) de bain: 3
- Stationnement(s): 5
- Inscrit par:
- Century 21 Bamber Realty LTD.
Description de la propriété
A very special location in Elboya Estates. On this block of Crescent Boulevard, the houses are substantially elevated and the access is off the paved rear alley cul-de-sac. In this elevated position, the homes enjoy a unique “treehouse” feel and tremendous privacy. And above the trees there are incredible panoramas including some downtown views. The lot is ~9945 square feet…60’ wide by an average depth of 166’. This unique property offers the buyer a choice: demolish and build a new home that takes full advantage of everything this site has to offer…or renovate and work with the existing home. The house has nice size with just over 3900 square feet of total development including an attached pool on the walkout lower level. You enter to a soaring centre hall then move into the living room with a wood burning fireplace and built-ins, the dining room with access to a large deck, and the kitchen which offers re-faced cabinetry, large island and a lovely breakfast nook overlooking and accessing the rear yard. A bedroom (currently used as an office), a 4 piece bath and a generous combination laundry-mud room complete the main level. The mud room has access to the double attached garage. On the top level you’ll find a sprawling primary suite with a large bedroom (fireplace and great windows), a private deck with views, 5 piece ensuite bath and a large walk-in closet with 2nd laundry location. The lower level was originally walkout before the indoor pool was added. It holds a recreation room with fireplace, office, den, 3 piece bath and storage. Off the pool is another large deck. This is a fantastic location with an easy walk to the Elbow River pathway system, schools, shopping and a quick drive to the downtown core. This is an estate sale so everything is in “as is” condition and a schedule A must be attached to any offers. Call your favourite realtor…
Pièces
- TypeNiveauDimensionsPlancher
- EntréePrincipal11' 9" x 14' 8"Autre
- SalonPrincipal14' 5" x 17' 2"Autre
- Salle à mangerPrincipal10' x 14' 5"Autre
- CuisinePrincipal10' 6.9" x 14' 6.9"Autre
- Coin repasPrincipal7' x 10' 8"Autre
- Chambre à coucherPrincipal11' 9.9" x 17' 9.6"Autre
- Salle de lavagePrincipal10' 5" x 11'Autre
- Chambre à coucher principaleInférieur14' 9" x 17' 5"Autre
- Salle familialeSupérieur14' x 21'Autre
- Bureau à domicileSupérieur11' 6" x 14' 9.6"Autre
- BoudoirSupérieur11' 5" x 14' 11"Autre
- AutreSupérieur6' 3" x 10' 9"Autre
- AutreSupérieur21' 5" x 49'Autre
Agents de cette inscription
Demandez plus d’infos
Demandez plus d’infos
Emplacement
511 Crescent Boulevard SW, Calgary, Alberta, T2S 1K8 Canada
Autour de cette propriété
En savoir plus au sujet du quartier et des commodités autour de cette résidence.
Demander de l’information sur le quartier
En savoir plus au sujet du quartier et des commodités autour de cette résidence
Demander maintenantCalculatrice de versements hypothécaires
- $
- %$
- %
- Capital et intérêts 0
- Impôt foncier 0
- Frais de copropriété 0

