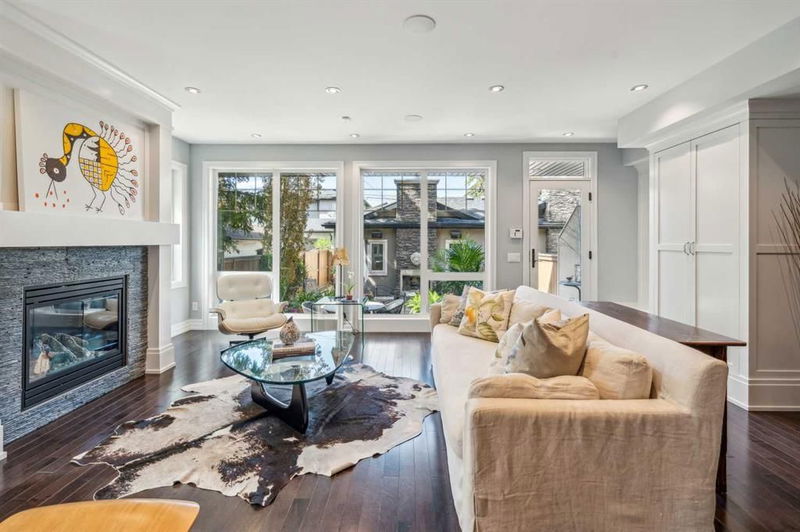Caractéristiques principales
- MLS® #: A2134814
- ID de propriété: SIRC1901669
- Type de propriété: Résidentiel, Autre
- Aire habitable: 2 754,56 pi.ca.
- Grandeur du terrain: 3 100 pi.ca.
- Construit en: 2012
- Chambre(s) à coucher: 4+1
- Salle(s) de bain: 4+1
- Stationnement(s): 2
- Inscrit par:
- RE/MAX iRealty Innovations
Description de la propriété
Welcome to your dream home nestled in the heart of West Hillhurst, Calgary. This stunning duplex features numerous upgrades and high quality finishes, making it a true gem in this coveted neighborhood. Step into this spacious residence and be captivated by the elegant design and thoughtful layout. With 5 generous bedrooms and 4.5 luxurious bathrooms, this home is perfect for families and those who love to entertain. Spread across three impressive floors plus a full basement, there’s plenty of room for everyone. The main floor boasts a stylish kitchen with peninsula and island seating, high-quality appliances, quartz countertops, and ample storage—a culinary enthusiast’s dream! The kitchen flows seamlessly into the living room, where full-length windows offer a picturesque view of the hardscaped backyard. Cozy up by the gas fireplace during the colder months. Adjacent is a formal dining room framed with a picture window, and a convenient 2-piece bathroom, making entertaining a breeze. On the second floor, the primary bedroom is a private retreat with a large walk-in closet and a luxurious 5-piece ensuite featuring a soaker tub and steam shower. Two additional bedrooms share a 4-piece bathroom, and the laundry room on this level makes chores a breeze. The third floor adds versatility with another family room, additional primary bedroom with a walk-in closet, and a 4-piece ensuite. The basement is an entertainer’s paradise, with a spacious rec area, another gas fireplace, a wet bar, a fifth bedroom with a walk-in closet, and a 3-piece bathroom. Outside, the sun-drenched backyard is perfect for both relaxation and entertaining, featuring a beautiful patio dining area, an outdoor living space anchored by a cozy fireplace, and a charming planter garden. The detached double garage is insulated and wired for 220 Amps, with skylights that flood the space with natural light. Additional upgrades include a Sonos sound system (both inside and outside), garden hardscaping, an irrigation system, outdoor lighting, a water softener, air conditioning, and more. Located near scenic pathways along the Bow River, this home offers the perfect blend of tranquility and convenience. Residents enjoy a friendly, quiet neighborhood with convenient proximity to local amenities like Sunterra Market and Montreal Bagels, as well as parks including Helicopter Park and the off-leash dog park. The extensive path system two blocks away is perfect for biking and running, while the Douglass Fir Trail offers an in-city wilderness experience. Weekends can be spent walking the dogs, running along the Bow River, biking to brunch in Kensington or Inglewood, or enjoying ice cream at Edworthy Park. With easy access to main routes, a short commute downtown, and a quick getaway to the mountains, this home is more than just a place to live; it’s a lifestyle. Don’t miss the opportunity to make this exceptional property your own.
Pièces
- TypeNiveauDimensionsPlancher
- FoyerPrincipal6' 9.9" x 7' 11"Autre
- Salle à mangerPrincipal13' x 9' 11"Autre
- Salle de bainsPrincipal5' 11" x 4' 11"Autre
- CuisinePrincipal13' 3" x 20'Autre
- SalonPrincipal19' 11" x 15' 3.9"Autre
- Chambre à coucher2ième étage9' 9.9" x 12' 9"Autre
- Chambre à coucher2ième étage9' 9" x 10' 9.9"Autre
- Salle de lavage2ième étage6' 2" x 6' 3"Autre
- Salle de bains2ième étage8' 2" x 8'Autre
- Salle de bain attenante2ième étage8' 2" x 17' 5"Autre
- Chambre à coucher principale2ième étage13' 2" x 17' 5"Autre
- Chambre à coucher3ième étage13' 9.9" x 16' 3"Autre
- Salle de bain attenante3ième étage8' x 4' 11"Autre
- Loft3ième étage19' 9.9" x 27' 6.9"Autre
- Penderie (Walk-in)2ième étage8' 3" x 5' 6"Autre
- Salle de bainsSous-sol5' 3" x 9' 9.9"Autre
- Chambre à coucherSous-sol13' 11" x 11' 9.9"Autre
- ServiceSous-sol8' 5" x 8' 9.6"Autre
- Salle de jeuxSous-sol19' 6.9" x 23' 6.9"Autre
Agents de cette inscription
Demandez plus d’infos
Demandez plus d’infos
Emplacement
2528 2 Avenue NW, Calgary, Alberta, T2N 0H6 Canada
Autour de cette propriété
En savoir plus au sujet du quartier et des commodités autour de cette résidence.
Demander de l’information sur le quartier
En savoir plus au sujet du quartier et des commodités autour de cette résidence
Demander maintenantCalculatrice de versements hypothécaires
- $
- %$
- %
- Capital et intérêts 0
- Impôt foncier 0
- Frais de copropriété 0

