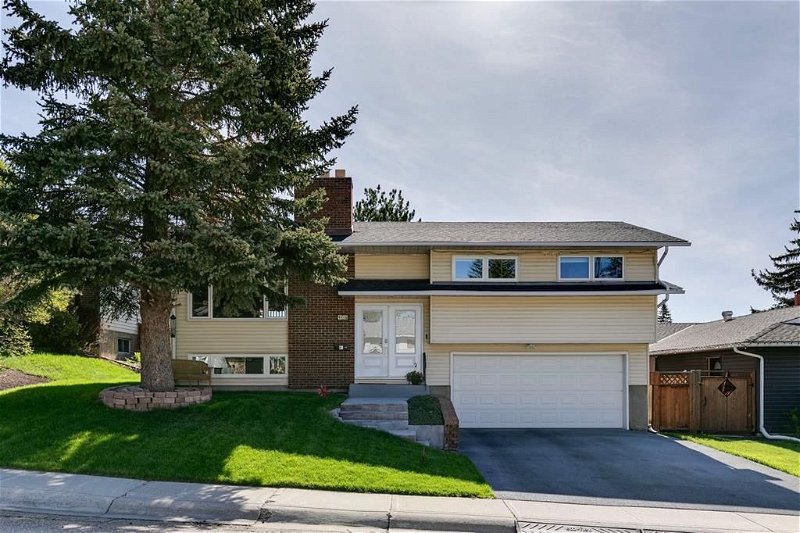Caractéristiques principales
- MLS® #: A2135035
- ID de propriété: SIRC1899600
- Type de propriété: Résidentiel, Maison
- Aire habitable: 1 271,96 pi.ca.
- Grandeur du terrain: 6 049 pi.ca.
- Construit en: 1975
- Chambre(s) à coucher: 3+1
- Salle(s) de bain: 3
- Stationnement(s): 4
- Inscrit par:
- CIR Realty
Description de la propriété
*** OPEN HOUSE SUNDAY JUNE 30 FROM 10AM TO 1PM *** Are you looking for extra storage, parking and office space? This is the house for you! With two full-sized double garages, & a sunroom that doubles as an office space, this updated, clean, and bright bi-level home offers a welcoming and stylish living experience. The oak kitchen, featuring decorative countertops, perfectly accents the fresh new paint and ceramic tile flooring, creating a delightful space for culinary adventures. The L-shaped living and dining rooms showcase new maple hardwood floors and a beautiful brick wood-burning fireplace, adding a touch of elegance and warmth.
The fully finished basement is a highlight, featuring a newly constructed illegal mother-in-law suite with a separate entrance. This space includes a brick fireplace, new engineered maple hardwood floors, a built-in upgraded microwave oven, a wet bar (10'9"x3'), and a second outside door leading to the large backyard. It is very bright with lots of natural light and can be separated from the main floor by a hallway door, offering excellent rental potential.
The garden is a serene retreat, filled with perennials and featuring a stream and pond. Children will love the sandbox, swing, and under-deck kids' bunker area, which can also be used for storage. Two huge trees on the property provide ample shade and beauty. The sunroom off the back garage is a versatile 17'x10'6" space, perfect for an office or a relaxing hangout spot.
Plenty of additional storage is available along the front and back of the garage. The front yard's brick sidewalks add to the home's wonderful curb appeal.
Located close to a children's park, transit, a new LRT station, schools, and parks, this home combines convenience and comfort. Make sure to book your private viewing today!
Pièces
- TypeNiveauDimensionsPlancher
- CuisinePrincipal10' 9" x 12' 5"Autre
- Salle à mangerPrincipal8' 9" x 12' 9.9"Autre
- SalonPrincipal13' 9.9" x 14' 5"Autre
- Salle familialeSous-sol12' 3.9" x 16' 5"Autre
- FoyerPrincipal4' 9.6" x 7' 3.9"Autre
- VestibulePrincipal3' 5" x 14' 2"Autre
- Solarium/VerrièrePrincipal10' 6" x 17'Autre
- Chambre à coucher principalePrincipal12' 5" x 12' 6"Autre
- Chambre à coucherPrincipal9' 11" x 11' 8"Autre
- Chambre à coucherPrincipal9' x 10' 6.9"Autre
- Chambre à coucherSous-sol9' x 11' 6.9"Autre
Agents de cette inscription
Demandez plus d’infos
Demandez plus d’infos
Emplacement
108 Silver Springs Green NW, Calgary, Alberta, T3B 3Y9 Canada
Autour de cette propriété
En savoir plus au sujet du quartier et des commodités autour de cette résidence.
Demander de l’information sur le quartier
En savoir plus au sujet du quartier et des commodités autour de cette résidence
Demander maintenantCalculatrice de versements hypothécaires
- $
- %$
- %
- Capital et intérêts 0
- Impôt foncier 0
- Frais de copropriété 0

