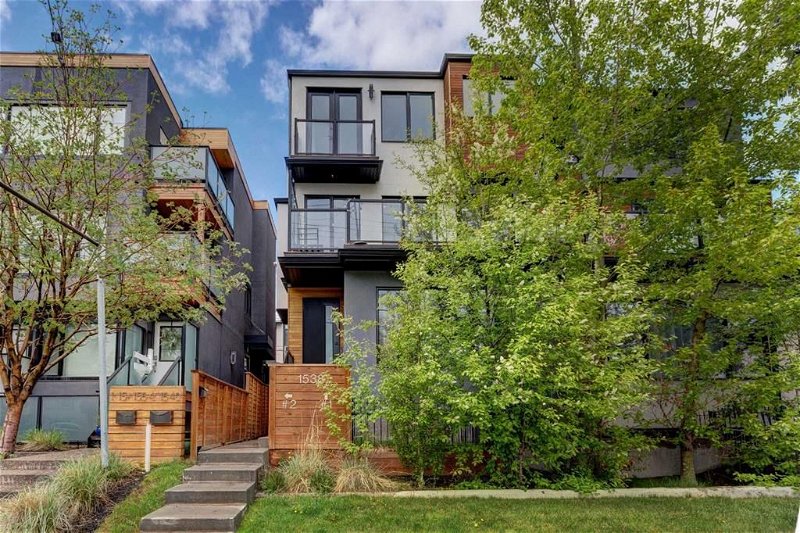Caractéristiques principales
- MLS® #: A2134727
- ID de propriété: SIRC1893449
- Type de propriété: Résidentiel, Condo
- Aire habitable: 2 052 pi.ca.
- Construit en: 2020
- Chambre(s) à coucher: 4
- Salle(s) de bain: 2+1
- Stationnement(s): 1
- Inscrit par:
- eXp Realty
Description de la propriété
Experience the vibrant lifestyle of Marda Loop in this stunning, luxurious home designed for both hip urban professionals and families. Located in one of Calgary's most sought-after neighbourhoods, this property offers the perfect blend of sophistication and convenience, putting you close to all the action. Marda Loop is renowned for its eclectic mix of boutique shops, top-rated restaurants, and lively entertainment options. Enjoy leisurely weekends exploring local cafes, browsing unique stores, or catching up with friends at one of the many trendy bars. The area also boasts beautiful parks, playgrounds, top schools, and the Sandy Beach Dog Park, perfect for outdoor enthusiasts and pet owners alike. With a quick commute to downtown and easy access to major routes, you'll have the best of urban living right at your doorstep. This exquisite home offers four bedrooms or three bedrooms with a main floor den and a balcony, ideal for a home office or guest room. The open-concept main floor features a gourmet kitchen with quartz countertops, stainless steel appliances including a gas range and Bosch dishwasher, and custom dark walnut cabinets. The engineered white oak hardwood floors add a touch of elegance throughout the space. A huge wall of windows and an oversized south-facing deck off the living room create a seamless indoor/outdoor living experience, perfect for entertaining or relaxing after a long day. Upstairs, you'll find two spacious bedrooms with large closets and a four-piece bathroom. The convenient laundry room offers ample storage, hanging space, and a sink. The bright primary suite boasts a huge closet with a skylight and built-ins, an ensuite with an oversized shower, a large tub, double sinks, heated floors, room for a king-size bed, and a third balcony. The entry level features a large storage space for bikes and other equipment, built-in storage closets, and leads to your single attached garage with back lane access. Embrace the lively atmosphere of Marda Loop while living in style and comfort. This home is the perfect blend of luxury and convenience, making it a top contender for your new urban lifestyle.
Pièces
- TypeNiveauDimensionsPlancher
- FoyerPrincipal11' 9.9" x 8' 5"Autre
- Salle à manger2ième étage13' 5" x 10' 6"Autre
- Cuisine2ième étage14' 3" x 11' 5"Autre
- Salle de bains2ième étage4' 11" x 5' 3.9"Autre
- Service2ième étage6' 11" x 7' 5"Autre
- Salon2ième étage16' 9" x 20' 6"Autre
- Balcon2ième étage8' 5" x 20' 3.9"Autre
- Chambre à coucher2ième étage10' x 11' 2"Autre
- Chambre à coucher3ième étage11' 9" x 11' 2"Autre
- Salle de bains3ième étage8' 6" x 5' 9"Autre
- Chambre à coucher3ième étage11' 3" x 9' 9.6"Autre
- Salle de lavage3ième étage8' 2" x 5' 9.9"Autre
- Chambre à coucher principale3ième étage18' 6.9" x 13' 5"Autre
- Salle de bain attenante3ième étage18' 8" x 6' 2"Autre
- Balcon3ième étage2' 3.9" x 7'Autre
- Penderie (Walk-in)3ième étage5' 3.9" x 11' 6.9"Autre
- Balcon2ième étage8' x 11' 6.9"Autre
Agents de cette inscription
Demandez plus d’infos
Demandez plus d’infos
Emplacement
1538 34 Avenue SW #2, Calgary, Alberta, T2T 2A9 Canada
Autour de cette propriété
En savoir plus au sujet du quartier et des commodités autour de cette résidence.
Demander de l’information sur le quartier
En savoir plus au sujet du quartier et des commodités autour de cette résidence
Demander maintenantCalculatrice de versements hypothécaires
- $
- %$
- %
- Capital et intérêts 0
- Impôt foncier 0
- Frais de copropriété 0

