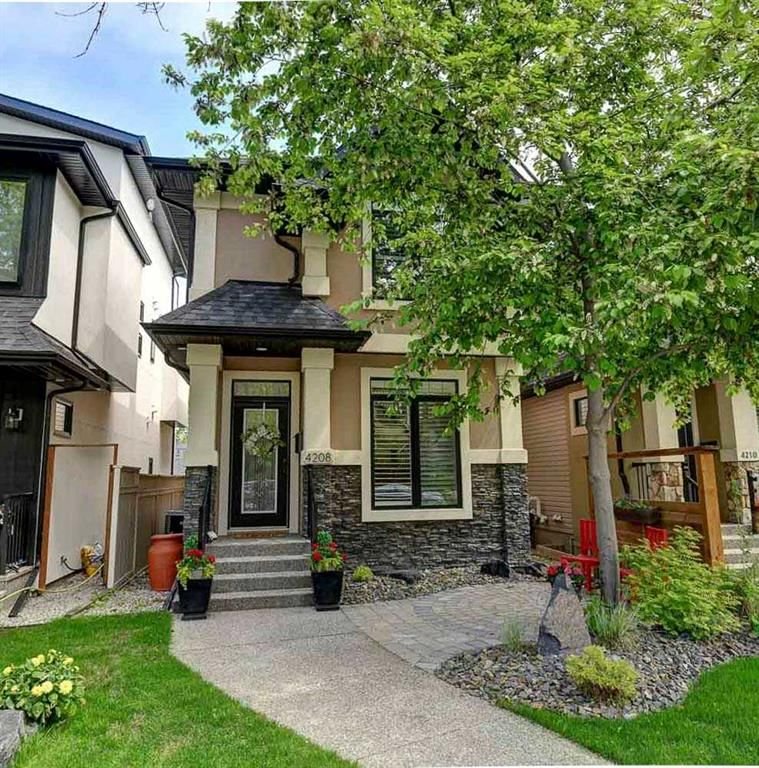Caractéristiques principales
- MLS® #: A2131759
- ID de propriété: SIRC1892133
- Type de propriété: Résidentiel, Maison
- Aire habitable: 1 885,91 pi.ca.
- Grandeur du terrain: 3 100 pi.ca.
- Construit en: 2007
- Chambre(s) à coucher: 3+1
- Salle(s) de bain: 3+1
- Stationnement(s): 2
- Inscrit par:
- Royal LePage Benchmark
Description de la propriété
O/H SUNDAY 2 TO 4PM. 06/09- SPECTACULAR! Updated, DETACHED home by Sundance Custom Homes. Located in the heart of Altadore, one of SW Calgary's premiere communities, this home is perfectly situated on coveted 16A Street, where excellent schools, boutique shops, and Riverpark off leash dog park along the Elbow River are short walks from your doorstep. With more than 2,748 sq. ft. of finished living space, this elegant 4 bedroom, 4 bath home features an open floor plan perfect for entertaining. Be welcomed by the open foyer, grand curving staircase and 8ft doors. A bright, recently renovated chef's kitchen awaits you next, where quartz counters, marble-tiled backsplashes, quality appliances, including gas range, fridge with built-in water & ice, Miele dishwasher, and numerous drawers and cabinets, including built-in garbage/recycling bin and slide-out pet feeding station. A California Cabinet-designed closet offers utility and/or pantry space. The flex room at the front of the house offers equal choice of social seating or formal dining. Beyond the kitchen awaits the great room, where floor to ceiling windows overlook a tranquil, fenced garden, flooding the room with morning sunlight. A wall of custom cabinetry highlight a gas-burning fireplace, surrounded by marble tile and a stained, hardwood mantle. Custom maple crown moulding flows from the kitchen and above the built-ins, gracefully finishing out the space. Torlys luxury plank flooring covers the entire first and second floors, including the curved stairway to the top floor. Hardwood railings and wrought iron spindles gracefully guide you upwards, while overhead skylights and privacy-glazed, floor-to-ceiling windows illuminate with natural light. The upper level finds 3 bedrooms, with two served by a shared 4pc bath. A large primary suite features 2 good size closets, vaulted ceilings, and a luxurious spa-like ensuite w/ skylight. The laundry room with linen closet is conveniently located on upper level. 4 skylights. The fully developed lower level includes a 4th bedroom and 4pc bath + additional living, Custom millwork, granite counters, and a wet bar with wine/beverage fridge offer the perfect retreat to enjoy movies in front of the 2nd gas fireplace. All new carpet on staircase and lower level. Many custom design features throughout and tons of storage including: KINETICO water softener, humidifier, newer hot water tank, air conditioning, new sump pump, new Toyo toilets on upper floor. Beautifully landscaped in the west-facing front yard, with stunning stone patio and privacy screen. Rear treed yard also has been landscaped w/private sitting-patio area. A good size double detached garage with built-in shelving is dry walled and insulated. Your new home could not be better located. Close shopping, grocery stores, Marda Loop, schools, sports complexes. 10 minute drive to downtown. Bus stop one block away on 16th Street. There are multiple access routes in and out of the neighborhood.
Pièces
- TypeNiveauDimensionsPlancher
- EntréePrincipal5' 9.9" x 5' 6"Autre
- SalonPrincipal15' 9.9" x 13' 5"Autre
- Salle à mangerPrincipal11' 2" x 10' 3.9"Autre
- CuisinePrincipal15' 6" x 9' 6"Autre
- Coin repasPrincipal8' 3.9" x 8' 2"Autre
- Chambre à coucher principale2ième étage16' x 14' 2"Autre
- Chambre à coucher2ième étage13' x 7' 9.9"Autre
- Chambre à coucher2ième étage10' 5" x 10'Autre
- Salle de lavage2ième étage6' 3" x 5'Autre
- Salle familialeSupérieur17' x 14' 8"Autre
- AutreSupérieur7' 9.9" x 4' 6"Autre
- Chambre à coucherSupérieur14' 9" x 10'Autre
- AutreSupérieur7' 5" x 5' 2"Autre
- Salle de bainsPrincipal5' 2" x 5' 9.6"Autre
- Salle de bain attenante2ième étage12' 9.9" x 7' 3.9"Autre
- Salle de bains2ième étage10' 9" x 4' 9.9"Autre
- Salle de bainsSupérieur9' 6.9" x 5' 9.6"Autre
Agents de cette inscription
Demandez plus d’infos
Demandez plus d’infos
Emplacement
4208 16a Street SW, Calgary, Alberta, T2T 4L4 Canada
Autour de cette propriété
En savoir plus au sujet du quartier et des commodités autour de cette résidence.
Demander de l’information sur le quartier
En savoir plus au sujet du quartier et des commodités autour de cette résidence
Demander maintenantCalculatrice de versements hypothécaires
- $
- %$
- %
- Capital et intérêts 0
- Impôt foncier 0
- Frais de copropriété 0

