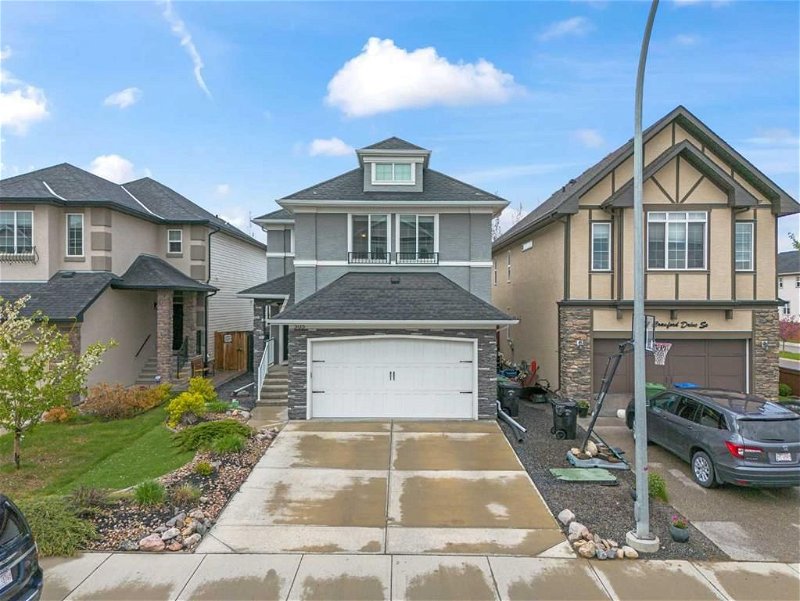Caractéristiques principales
- MLS® #: A2134853
- ID de propriété: SIRC1892030
- Type de propriété: Résidentiel, Maison
- Aire habitable: 2 075 pi.ca.
- Grandeur du terrain: 4 133 pi.ca.
- Construit en: 2014
- Chambre(s) à coucher: 4+1
- Salle(s) de bain: 3+1
- Stationnement(s): 4
- Inscrit par:
- Royal LePage Solutions
Description de la propriété
Priced to Sell...!! Welcome to the epitome of luxury living in the sought-after community of Cranston! This exquisite 2-storey home boasts unparalleled craftsmanship and modern elegance throughout. As you enter, the grandeur of this residence unfolds with gleaming tile floors guiding you into the main living area adorned with rich hardwood flooring and a sophisticated den, perfect for work or relaxation. The heart of the home, the kitchen, is a chef's delight featuring granite countertops, a spacious island with a breakfast bar, a corner pantry, white cabinetry, soft-close drawers, and top-of-the-line stainless steel appliances including a wall oven and 5-burner gas stove. The adjacent dining area is adorned with a captivating wood feature wall and bathed in natural light streaming through the large windows, creating an inviting space for gatherings. The cozy living room beckons with a gas fireplace set against a charming wood feature wall, offering warmth and ambiance on chilly evenings. Completing the main level is a convenient 2pc bath and access to the attached 2-car garage. Ascend the staircase to the second level where luxury awaits in the form of a sprawling master retreat boasting a lavish 5pc ensuite and a generous walk-in closet. Two additional spacious bedrooms, a versatile centre bonus room that can easily convert to a 4th bedroom, and a laundry room complete the upper level. The professionally developed basement provides additional living space with a fourth bedroom, a sleek bathroom, and a family room ideal for movie nights or entertaining guests. Outside, the meticulously landscaped backyard is a tranquil oasis featuring a closed-in porch, low-maintenance turf grass, a patio, and a charming pergola, creating an idyllic setting for outdoor enjoyment and relaxation. Further enhancing the appeal of this remarkable home are the modern conveniences including a Control4 Home Automation System, a Front Yard In-Ground Sprinkler System, Central AC, and main floor 9' knockdown ceilings. Situated in close proximity to transit, the South Health Campus Hospital, Seton amenities, nature and river pathways, schools, playgrounds, and more, this exceptional residence offers the epitome of luxurious living combined with unmatched convenience. Don't miss your opportunity to call this exquisite property home!
Pièces
- TypeNiveauDimensionsPlancher
- Salle de bainsPrincipal2' 8" x 7'Autre
- Salle à mangerPrincipal9' 9.6" x 11'Autre
- FoyerPrincipal8' 9.9" x 8' 5"Autre
- CuisinePrincipal13' 11" x 10' 11"Autre
- SalonPrincipal14' 11" x 12' 2"Autre
- Bureau à domicilePrincipal9' x 10' 9.6"Autre
- Salle de bainsInférieur4' 11" x 8' 3.9"Autre
- Salle de bain attenanteInférieur9' 9.6" x 10' 8"Autre
- Chambre à coucherInférieur10' 3.9" x 14' 5"Autre
- Chambre à coucherInférieur10' 6" x 12' 2"Autre
- Chambre à coucherInférieur13' 11" x 11' 11"Autre
- Chambre à coucher principaleInférieur15' 9.6" x 12' 5"Autre
- Salle de bainsSous-sol4' 11" x 8' 9.9"Autre
- Chambre à coucherSous-sol14' 3" x 11' 8"Autre
- Salle de jeuxSous-sol32' 6" x 9' 8"Autre
Agents de cette inscription
Demandez plus d’infos
Demandez plus d’infos
Emplacement
505 Cranford Drive SE, Calgary, Alberta, T3M1W1 Canada
Autour de cette propriété
En savoir plus au sujet du quartier et des commodités autour de cette résidence.
Demander de l’information sur le quartier
En savoir plus au sujet du quartier et des commodités autour de cette résidence
Demander maintenantCalculatrice de versements hypothécaires
- $
- %$
- %
- Capital et intérêts 0
- Impôt foncier 0
- Frais de copropriété 0

