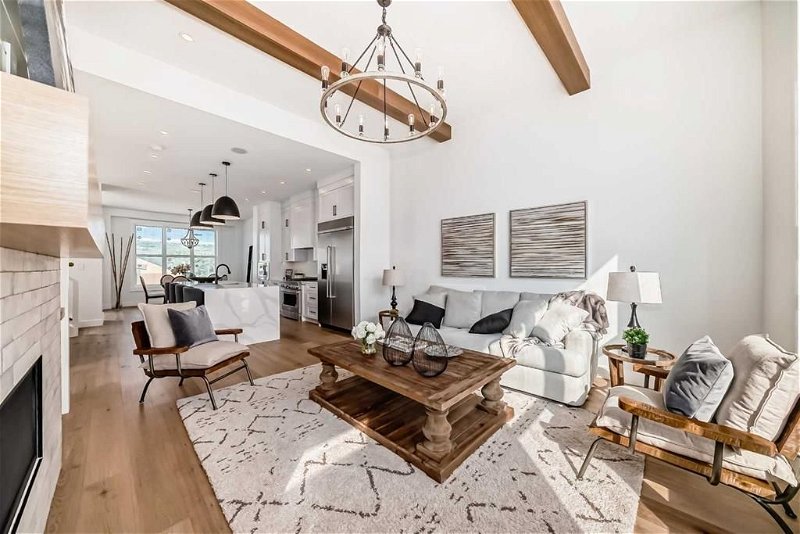Caractéristiques principales
- MLS® #: A2131904
- ID de propriété: SIRC1887395
- Type de propriété: Résidentiel, Autre
- Aire habitable: 1 947 pi.ca.
- Grandeur du terrain: 2 994 pi.ca.
- Construit en: 2023
- Chambre(s) à coucher: 3+1
- Salle(s) de bain: 3+1
- Stationnement(s): 3
- Inscrit par:
- RE/MAX Real Estate (Central)
Description de la propriété
Welcome to this brand new luxury built home by Synergy Homes offering excellent views of the Bow River valley escarpment, just steps from Bowmont and Shouldice Parks. As you enter this lovely home you will be immediately impressed with the 10' and 12' high ceilings on the main floor, a huge amount of natural light thru the huge south facing windows, wide plank white oak flooring, full height white shaker cabinetry, modern quartz counter tops including a huge center island, an upgraded $20,000 appliance package which includes a Kitchen Aide 48" fridge and a 36" smart commercial style range, a stylish feature wall in the living room showcasing the cozy gas fireplace and the rear mudroom entrance leading to the backyard which is perfect to let kids or pets out the back yard. The upstairs contains 3 bedrooms, a full bathroom, a large laundry room and features the master bedroom retreat with tremendous south views of the valley, a spacious walk-in closet and a luxurious 5 piece ensuite that contains his and her sinks, a rain-shower head and a separate soaker tub with again valley views to south. The basement is fully finished and features 9ft ceilings, a large rec room with wet bar, a separate games room and a 4th large bedroom with walk-in closet and full bathroom. This home will have roughed-in Vacuum, will be fully fenced and landscaped by the end of this summer plus features a double detached garage. Lots of upgrades including hardie board and batten exterior, oversized windows, high end appliance package and 10' & 12' high celling's. Excellent location as you're within 2 blocks to the Bow River and Bowmont walking paths, close to U of C, Market mall, Children's and Foothills Hospitals and only 10 minutes to downtown. Call your favorite Realtor today to view this newest and latest project by Synergy Custom Homes and move in by on or before July 12 and enjoy the summer! (Immediate possession is available)
Pièces
- TypeNiveauDimensionsPlancher
- VestibulePrincipal5' 2" x 4' 11"Autre
- Cuisine avec coin repasPrincipal15' 3" x 14' 6.9"Autre
- Salle à mangerPrincipal12' 9.9" x 12' 5"Autre
- EntréePrincipal9' x 7' 5"Autre
- Chambre à coucherInférieur11' 6.9" x 13' 9.6"Autre
- Salle de bainsInférieur0' x 0'Autre
- Penderie (Walk-in)Inférieur5' 9.9" x 4' 11"Autre
- Chambre à coucherInférieur13' 3" x 10'Autre
- Salle de lavageInférieur5' 5" x 7' 11"Autre
- Chambre à coucher principaleInférieur15' 11" x 13' 3.9"Autre
- Penderie (Walk-in)Inférieur7' 11" x 7'Autre
- Penderie (Walk-in)Sous-sol4' 11" x 6' 6.9"Autre
- Chambre à coucherSous-sol10' 2" x 12'Autre
- ServiceSous-sol13' 3" x 6' 6.9"Autre
- Salle de jeuxSous-sol12' x 25' 9.9"Autre
- BoudoirSous-sol8' 3.9" x 6' 8"Autre
- SalonPrincipal15' 3" x 14' 6.9"Autre
Agents de cette inscription
Demandez plus d’infos
Demandez plus d’infos
Emplacement
5008 21 Avenue NW, Calgary, Alberta, T3B 0X4 Canada
Autour de cette propriété
En savoir plus au sujet du quartier et des commodités autour de cette résidence.
Demander de l’information sur le quartier
En savoir plus au sujet du quartier et des commodités autour de cette résidence
Demander maintenantCalculatrice de versements hypothécaires
- $
- %$
- %
- Capital et intérêts 0
- Impôt foncier 0
- Frais de copropriété 0

