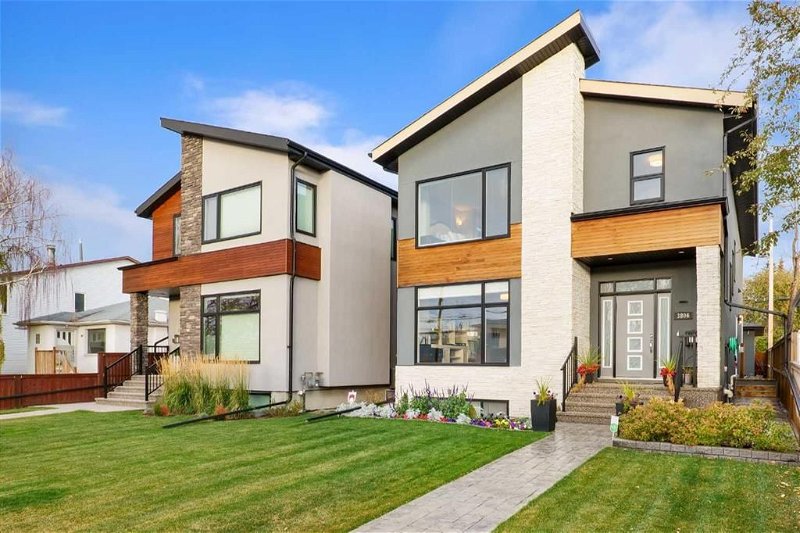Caractéristiques principales
- MLS® #: A2133210
- ID de propriété: SIRC1884818
- Type de propriété: Résidentiel, Maison
- Aire habitable: 2 640 pi.ca.
- Grandeur du terrain: 389 pi.ca.
- Construit en: 2014
- Chambre(s) à coucher: 3+1
- Salle(s) de bain: 3+1
- Stationnement(s): 2
- Inscrit par:
- Century 21 Bravo Realty
Description de la propriété
Welcome to this Modern Contemporary Beauty! This stunning 2-story custom-built home features almost 4,000 square feet of developed living space to live and entertain. Upon entering this home, you will observe the oversized windows and patio doors that allow for tons of natural light year-round. Off to the left of the main foyer is the flex room with tasteful built-in cabinetry that is currently used as an office. As you make your way into the home you will observe a grand open concept and a fabulous dream kitchen with a full slab granite island, a stainless steel KitchenAid appliance package, an oversized pantry with plenty of shelves, and ample kitchen cupboard storage. The open concept main floor also offers a spacious dining room that flows into the living room with a gas fireplace, floating shelves, and sliding patio doors to an outdoor oasis. The second-floor master retreat with a spa-inspired ensuite has a tub, dual sinks, oversized stand-up shower w/ bench, rain shower, gorgeous tile surround, and glass doors. The master bedroom's private walk-in closet is exceptionally spacious w/ custom built-ins and deep storage drawers. The two additional bedrooms upstairs are very generous in size and also offer well-crafted walk-in closets w/ custom built-ins and sliding drawers for additional storage. The 2nd floor of this luxurious home also has a 4 pc bathroom very close to the 2 additional bedrooms upstairs and a complete laundry room with sink, storage and granite top as your folding table over the washer & dryer. The basement is set to entertain with a built-in entertainment wall unit and corner desk for those who want to work from home. The large wet bar was taken to an entirely new level with a 36” stainless steel fridge, bar sink, dishwasher, and extended granite countertop w/ large wet bar. The bar downstairs is complete with/ tasteful cabinetry, glass doors, and plenty of additional storage. The basement has a 4th large bedroom with an oversized walk-in closet and a large basement bedroom window for even more natural light. The basement gym room comes complete with gym flooring and a large window along with high ceilings. After your workout, enjoy a nice shower in your stunning basement 3 pc bathroom w/ large vanity and oversized shower w/ tasteful tile surround and base enclosed with glass. This custom-built home also includes an oversized double garage (22’x22’), AC unit, 9' ceilings; central vacuum system, in-floor heating, and Bluetooth sound surround w/ speaker system inside & out on the deck. This home offers plenty of luxury and you won’t find anything as stunning, practical, and functional in a home like this gem! Here is your chance to get into a gorgeous home with great neighbours in a charming neighbourhood. This home is close to great amenities such as schools, restaurants, cafes, shopping, and transit. This home was also featured on the TV Series "Property Brothers: Forever Home" in 2021 as an inspiration home. Book your showing today!
Pièces
- TypeNiveauDimensionsPlancher
- BoudoirPrincipal15' 5" x 16' 5"Autre
- CuisinePrincipal10' 11" x 13' 8"Autre
- Salle à mangerPrincipal19' 3.9" x 11' 3"Autre
- SalonPrincipal15' 3" x 13' 8"Autre
- FoyerPrincipal10' 9" x 8' 11"Autre
- Salle de bainsPrincipal5' 9.6" x 8'Autre
- Chambre à coucher principaleInférieur15' 5" x 18' 9.9"Autre
- Salle de bain attenanteInférieur12' 6" x 13' 3"Autre
- CuisineSous-sol8' 5" x 10' 8"Autre
- Média / DivertissementSous-sol22' 11" x 14' 5"Autre
- Salle de lavageInférieur9' 11" x 7'Autre
- Chambre à coucherInférieur14' 8" x 12' 6.9"Autre
- Chambre à coucherInférieur14' 6.9" x 12'Autre
- Salle de bainsInférieur4' 11" x 9' 2"Autre
- Chambre à coucherSous-sol13' 5" x 12' 9"Autre
- Salle de bainsSous-sol6' x 10' 3"Autre
- Salle de sportSous-sol15' 9.6" x 10' 5"Autre
Agents de cette inscription
Demandez plus d’infos
Demandez plus d’infos
Emplacement
3806 3 Street NW, Calgary, Alberta, T2K 0Z7 Canada
Autour de cette propriété
En savoir plus au sujet du quartier et des commodités autour de cette résidence.
Demander de l’information sur le quartier
En savoir plus au sujet du quartier et des commodités autour de cette résidence
Demander maintenantCalculatrice de versements hypothécaires
- $
- %$
- %
- Capital et intérêts 0
- Impôt foncier 0
- Frais de copropriété 0

