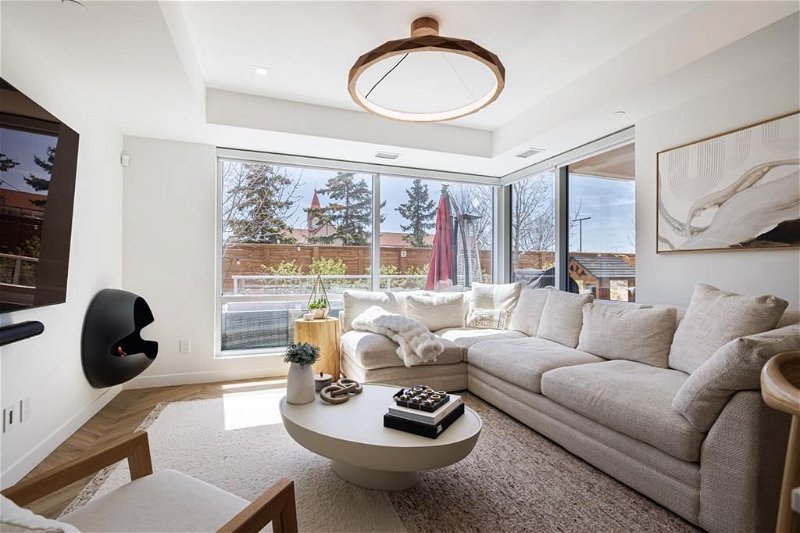Caractéristiques principales
- MLS® #: A2131827
- ID de propriété: SIRC1882618
- Type de propriété: Résidentiel, Condo
- Aire habitable: 2 014,64 pi.ca.
- Construit en: 2020
- Chambre(s) à coucher: 4
- Salle(s) de bain: 3
- Stationnement(s): 2
- Inscrit par:
- Century 21 Masters
Description de la propriété
Luxurious living awaits in West Calgary! Prepare to be captivated by an executive Brownstone residence that includes two titled parking stalls in a heated secured underground parkade. Step inside and be transported into true refinement, sophistication, and turn-key living. This space is meticulously designed for even the most discerning buyer, with every detail curated for entertainment and private living.
You’ll find two south-facing bedrooms with stunning mountain views, 2 additional bedrooms, a central inviting entertainment area, a bonus retreat, soaring ceilings, and two spacious south-facing sun-drenched oversized patios. Both patios, one off the private master bedroom retreat and the other off the main floor, feature a built-in gas fire pit, making them perfect for relaxing or entertaining.
The kitchen is a work of art, adorned with a luxurious SuperMatte finish complemented by brushed gold hardware. It boasts a high-end gas cooktop and wall oven, an integrated 36" Fisher & Paykel fridge, integrated dishwasher, soft-close hardware, custom cabinet inserts, under-cabinet lighting, and exquisite quartz countertops and backsplash. Accompanying this culinary haven is a spacious walk-in pantry, offering abundant storage. Natural light floods every corner, complemented by thoughtful roller shades for privacy and convenience.
Additional upgrades include a full-size washer and dryer in the spacious laundry room, ample built-in cabinetry, and stunning upgraded lighting throughout. This residence is defined by its attention to detail, offering amenities like air conditioning, Chevron flooring, a Nordic custom fireplace, custom granite waterfall feature, gas line on the patio for outdoor grilling, and a fire pit.
As privileged residents of this sophisticated building, you'll enjoy access to a rooftop patio, a beautifully furnished owners lounge for additional entertaining space, underground visitor parking, bike storage, electric vehicle chargers, and concierge services. TRUMAN has curated ground-floor commercial tenants, creating a vibrant community with dining, fitness, and leisure options.
The West District's future plans include retail spaces, pedestrian-friendly sidewalks, bike paths, a central park with an outdoor amphitheater, skatepark, seasonal markets, a transit hub, supermarket, and sports courts. This coveted location is just 15 minutes from downtown, less than 60 minutes to the mountains, and 5 minutes to Winsport Canada Olympic Park. Once the West District vision is complete, it will be one of the city's most desirable walkable destinations. Don't miss out on this exceptional opportunity!
Pièces
- TypeNiveauDimensionsPlancher
- Salle de bainsPrincipal10' 9.6" x 8' 9.9"Autre
- Chambre à coucherPrincipal9' 6" x 10' 9.6"Autre
- Salle à mangerPrincipal13' 8" x 10' 8"Autre
- CuisinePrincipal16' 9" x 13' 9"Autre
- SalonPrincipal11' 9.6" x 13' 6.9"Autre
- Salle de bain attenanteInférieur8' 6.9" x 9' 3"Autre
- Salle de bainsInférieur9' 9.6" x 4' 9.9"Autre
- Chambre à coucherInférieur12' 6.9" x 9' 11"Autre
- Chambre à coucherInférieur10' 2" x 10' 2"Autre
- Salle de lavageInférieur7' 9" x 6' 3.9"Autre
- Chambre à coucher principaleInférieur12' 11" x 13' 9"Autre
- Pièce bonusInférieur19' 9.6" x 14' 6"Autre
- Penderie (Walk-in)Inférieur6' 9.9" x 6' 11"Autre
Agents de cette inscription
Demandez plus d’infos
Demandez plus d’infos
Emplacement
8445 Broadcast Avenue SW #110, Calgary, Alberta, T3H4C7 Canada
Autour de cette propriété
En savoir plus au sujet du quartier et des commodités autour de cette résidence.
Demander de l’information sur le quartier
En savoir plus au sujet du quartier et des commodités autour de cette résidence
Demander maintenantCalculatrice de versements hypothécaires
- $
- %$
- %
- Capital et intérêts 0
- Impôt foncier 0
- Frais de copropriété 0

