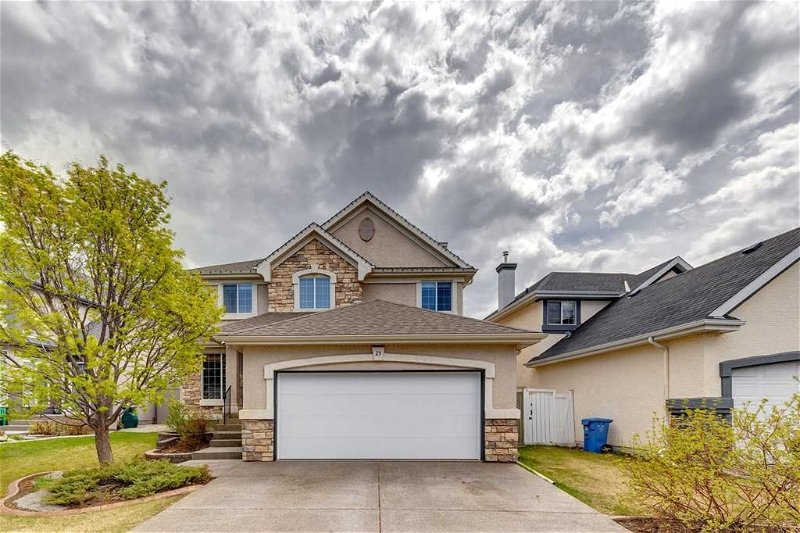Caractéristiques principales
- MLS® #: A2132342
- ID de propriété: SIRC1882566
- Type de propriété: Résidentiel, Maison
- Aire habitable: 2 142,13 pi.ca.
- Grandeur du terrain: 5 102 pi.ca.
- Construit en: 1999
- Chambre(s) à coucher: 3+1
- Salle(s) de bain: 3+1
- Stationnement(s): 4
- Inscrit par:
- RE/MAX Realty Professionals
Description de la propriété
Welcome to the heart of Cranston, where luxury meets comfort in this impeccably finished 4-bedroom, 3.5-bathroom home. This residence offers over 3,000 square feet of beautifully crafted living space, brimming with numerous upgrades throughout - $200,000 in renovations in the last two years!! . As you enter, you are greeted by a spacious front entryway that leads into a cozy family room and an elegant dining area, both adorned with rich mahogany hardwood floors. The open floor plan is perfect for entertaining, creating a seamless flow between the spaces. A three-sided natural gas fireplace with an internal fan for heat adds warmth and ambiance to the main floor. The renovated kitchen is a chef's dream, featuring all-new cabinets, quartz countertops, a sleek tile backsplash, and a large siligranite sink with a modern faucet installed in 2024. The kitchen is equipped with top-of-the-line appliances, including a fridge, dishwasher, and stove, also new in 2024. Adjacent to the kitchen, you'll find a large pantry and a convenient main floor laundry room with new tile flooring. Step outside through the patio doors onto a large deck, perfect for outdoor gatherings, complete with a hot tub for ultimate relaxation. The expansive, fenced backyard offers ample space. For added convenience, there is a mudroom just off the oversized attached double garage. Upstairs, discover three generously sized bedrooms, including a luxurious primary suite. The primary suite boasts a 5-piece ensuite with a corner soaker tub and a walk-in closet. The second and third bedrooms are spacious and share a clean and functional 4-piece main bathroom. The fully developed basement offers additional living space with a fourth bedroom, another 4-piece bathroom, a large family room, a gym, a flex space that can be tailored to your needs and a huge storage room with solid built-in shelving. The home is packed with upgrades, including two natural gas connections, central air conditioning, and a Bosch tankless hot water heater. In 2023, all walls and ceilings were freshly painted, and new carpet was installed on the main and upper floors. A pellet stove with custom tile work was also added in 2023. Further renovations in 2023-24 include a full basement renovation, replacement of main floor hardwood, carpet was replaced with 60 lb carpet and 10lb underlay, updated toilets, driveway resealing, installation of irrigation lines, brand new eavestrough, and a rain guard system on the lower roof. Located close to scenic walking paths, schools, and all essential amenities, this home offers the perfect blend of luxury and convenience. Don't miss out on this opportunity to live in one of Cranston's most sought-after communities!
Pièces
- TypeNiveauDimensionsPlancher
- CuisinePrincipal13' x 14' 6"Autre
- Salle à mangerPrincipal9' 6" x 13'Autre
- SalonPrincipal14' 6" x 18'Autre
- Salle familialePrincipal10' 6" x 12'Autre
- Salle de lavagePrincipal7' x 7' 6"Autre
- Salle de bainsPrincipal4' 6" x 5'Autre
- Chambre à coucher principaleInférieur10' 6" x 14'Autre
- Chambre à coucherInférieur11' 2" x 13'Autre
- Chambre à coucherInférieur11' 2" x 13' 6"Autre
- Salle de bain attenanteInférieur10' 2" x 11'Autre
- Salle de bainsInférieur5' x 7' 8"Autre
- Salle de jeuxSous-sol19' 6" x 20'Autre
- Salle de sportSous-sol11' 6" x 14'Autre
- Chambre à coucherSous-sol12' x 12' 6"Autre
- Salle de bainsSous-sol5' x 9'Autre
Agents de cette inscription
Demandez plus d’infos
Demandez plus d’infos
Emplacement
25 Cranston Drive SE, Calgary, Alberta, T3M 1A2 Canada
Autour de cette propriété
En savoir plus au sujet du quartier et des commodités autour de cette résidence.
Demander de l’information sur le quartier
En savoir plus au sujet du quartier et des commodités autour de cette résidence
Demander maintenantCalculatrice de versements hypothécaires
- $
- %$
- %
- Capital et intérêts 0
- Impôt foncier 0
- Frais de copropriété 0

