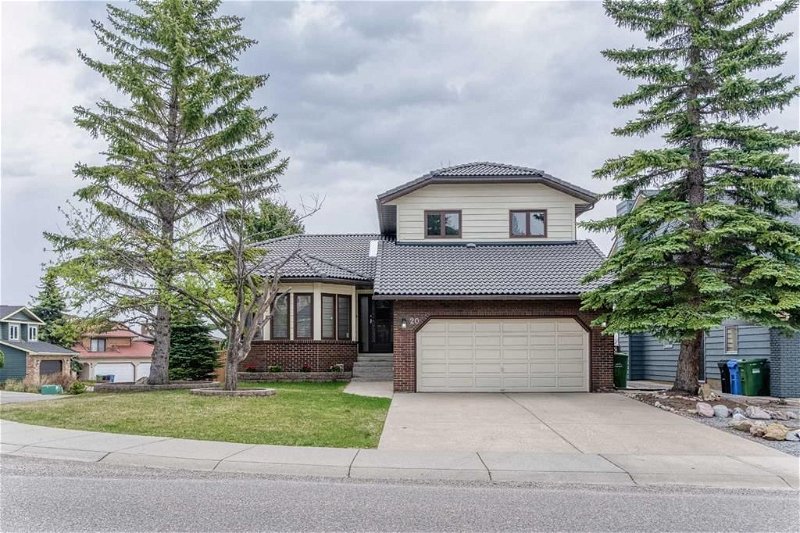Caractéristiques principales
- MLS® #: A2132530
- ID de propriété: SIRC1882544
- Type de propriété: Résidentiel, Maison
- Aire habitable: 2 097 pi.ca.
- Grandeur du terrain: 6 006 pi.ca.
- Construit en: 1985
- Chambre(s) à coucher: 3
- Salle(s) de bain: 2+1
- Stationnement(s): 2
- Inscrit par:
- Jessica Chan Real Estate & Management Inc.
Description de la propriété
Welcome to this Immaculate Former Wallace Showhome in the desirable Edelweiss area of Edgemont, offering 3 Beds + Den, 2.5 Baths & has over 2,680 sq.ft. of total living space. Many upgrades throughout: Newer Concrete Tile Roof, Newer Composite Deck, Newer Quartz Counters, Newer Hardwood Floors in Living, Dining Room and Den, Newer Carpet Upstairs, Newer Interior and Exterior Paints, Renovated Half Bath and Newer Hot Water Tank. Once you step in, you are greeted by the 14’5’’ high vaulted ceiling w/ skylight in the foyer, a large sunken living room w/ bay windows, formal dining room, large oak kitchen w/ newer quartz counters and electric cook-top, pantry & tons of cabinet space, sunny breakfast nook with easy access to the deck and backyard. The east-facing family room has a wood-burning fireplace, a window bench and a wet bar complemented by a wine rack & cabinets, perfect for entertaining with your family and friends. The main floor also houses a practical laundry room, a den for added versatility, and a well-appointed half bath. Venture upstairs to the second floor, where you'll find three bedrooms and two full bathrooms. The master bedroom with double French doors, a 3 pc ensuite, and a walk-in closet. The partially finished basement has a massive recreational room, offering potential for additional living space tailored to your preferences. Situated in a prestigious location, this residence on a corner lot offers you beautiful landscaping, two-tier composite decking and room for RV parking. Edgemont has one of the best public and catholic schools including Sir Winston Churchill High School. Walking distance to the Nose Hill Park, an off-leash dog park, walking pathway system, Mother Mary Greene School, Edgemont School, parks and shopping mall. A quick commute to downtown, the University of Calgary, Foothill and Children’s Hospitals. Easy access to all major routes: Shaganappi Trail, Crowchild Trail, and Stoney Trail. Don't Miss this Beauty! ** Check Out Virtual 3D Tour **
Pièces
- TypeNiveauDimensionsPlancher
- SalonPrincipal12' x 16'Autre
- Salle à mangerPrincipal10' 5" x 10' 5"Autre
- CuisinePrincipal8' 9.9" x 12' 5"Autre
- Salle familialePrincipal12' 5" x 18' 6.9"Autre
- Coin repasPrincipal8' 9.9" x 10' 3.9"Autre
- Coin repasPrincipal9' 5" x 11' 2"Autre
- Chambre à coucher principaleInférieur12' 3.9" x 14' 6.9"Autre
- Chambre à coucherInférieur9' x 12' 3"Autre
- Chambre à coucherInférieur9' x 12' 2"Autre
- Salle de jeuxSous-sol12' x 35' 5"Autre
- Salle de bain attenanteInférieur0' x 0'Autre
- Salle de bainsInférieur0' x 0'Autre
- Salle de bainsPrincipal0' x 0'Autre
Agents de cette inscription
Demandez plus d’infos
Demandez plus d’infos
Emplacement
20 Edelweiss Drive NW, Calgary, Alberta, T3A 3S1 Canada
Autour de cette propriété
En savoir plus au sujet du quartier et des commodités autour de cette résidence.
Demander de l’information sur le quartier
En savoir plus au sujet du quartier et des commodités autour de cette résidence
Demander maintenantCalculatrice de versements hypothécaires
- $
- %$
- %
- Capital et intérêts 0
- Impôt foncier 0
- Frais de copropriété 0

