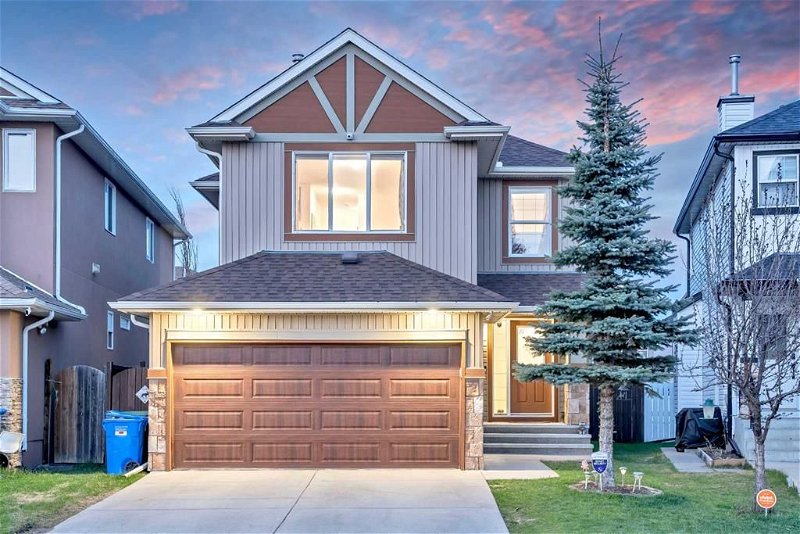Caractéristiques principales
- MLS® #: A2132215
- ID de propriété: SIRC1879294
- Type de propriété: Résidentiel, Maison
- Aire habitable: 1 853 pi.ca.
- Grandeur du terrain: 4 058 pi.ca.
- Construit en: 2007
- Chambre(s) à coucher: 3+1
- Salle(s) de bain: 3+1
- Stationnement(s): 6
- Inscrit par:
- Greater Property Group
Description de la propriété
This magnificent estate in Saddle Ridge showcases extensive renovations, boasting a fresh Water Tank, A/C Unit, Exterior Siding, Roof Shingles, Vinyl Flooring, 40oz Carpet, Appliances, Paint, and more. Its charming exterior flaunts a blend of brown and oak hues complemented by stone accents. Stepping inside, you're greeted by a spacious main-floor living area with inviting vinyl plank flooring, adding warmth to the pristine decor. Abundant lighting and lofty ceilings create an airy ambiance throughout. The family area beckons for gatherings, while the gourmet kitchen, adorned with striking wood finishes, features high-end appliances, including a flat-top electric stove/oven, an oversized French door fridge, and a built-in dishwasher. The adjacent sunny dining nook offers access to the deck and overlooks the yard. A tiled statement gas fireplace adds elegance to the living space, perfect for entertaining. A large powder room completes this level. This functional two-storey split design allows for a large bonus room at the front of the house, an ideal place to wind down as a family or have a future theatre area. The primary suite at the opposite end is a sumptuous retreat with plenty of space for a king bed and features a sizeable walk-in closet with extensive organizers and a luxurious 4-piece ensuite with a vanity, a standing tub and a central lavatory. Two more bedrooms on this story are a coveted layout; they share a spacious and well-appointed main bathroom, and this level is complete with a designated laundry room. The basement offers an open rec room, ideal for older kids or extra living space, with a large bedroom and a 4-piece bathroom. Situated in a family-friendly area with schools, parks, and amenities nearby, including shopping and dining options at Saddletowne and The Genesis Centre. Easy access to the airport and Stoney Trail further enhances the appeal of this home. Additional upgrades include a new garage door, a nest thermostat, and a complete security camera system. Take advantage of seeing this gem today!
Pièces
- TypeNiveauDimensionsPlancher
- Salle de bainsPrincipal8' 2" x 5' 9"Autre
- Salle à mangerPrincipal8' 9" x 10' 3"Autre
- Salle familialePrincipal13' 5" x 14' 8"Autre
- FoyerPrincipal8' 2" x 8' 9"Autre
- CuisinePrincipal10' 6" x 10' 3"Autre
- SalonPrincipal9' 9.6" x 10' 5"Autre
- Salle de bainsPrincipal4' 9.9" x 8'Autre
- Salle de bain attenanteInférieur7' 9" x 6' 11"Autre
- Chambre à coucherInférieur16' 2" x 10' 5"Autre
- Chambre à coucherInférieur10' 6" x 12' 8"Autre
- Pièce bonusInférieur16' 9.6" x 14' 9.6"Autre
- Chambre à coucher principaleInférieur17' 3" x 11' 9.9"Autre
- Salle de bainsSous-sol4' 9" x 8' 5"Autre
- Chambre à coucherSous-sol12' 2" x 12' 6.9"Autre
- Salle de jeuxSous-sol12' 3" x 10' 8"Autre
- ServiceSous-sol10' 5" x 8' 6.9"Autre
Agents de cette inscription
Demandez plus d’infos
Demandez plus d’infos
Emplacement
114 Saddlecrest Crescent NE, Calgary, Alberta, T3J0C5 Canada
Autour de cette propriété
En savoir plus au sujet du quartier et des commodités autour de cette résidence.
Demander de l’information sur le quartier
En savoir plus au sujet du quartier et des commodités autour de cette résidence
Demander maintenantCalculatrice de versements hypothécaires
- $
- %$
- %
- Capital et intérêts 0
- Impôt foncier 0
- Frais de copropriété 0

