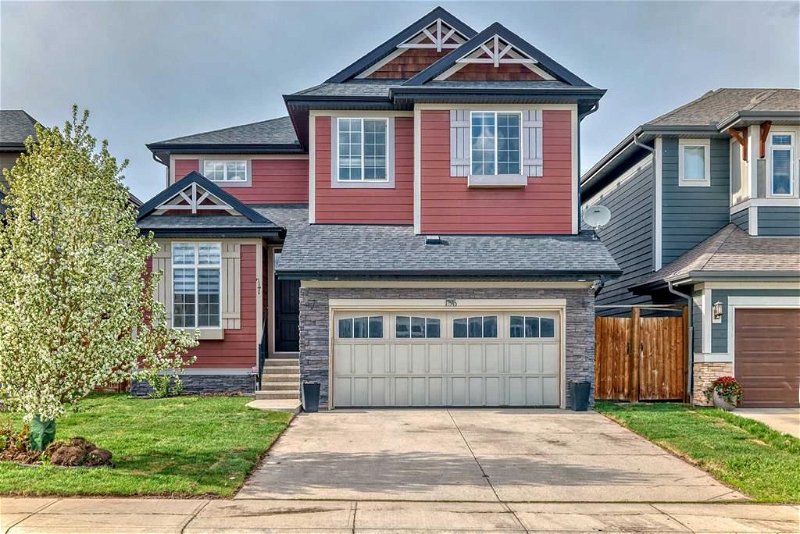Caractéristiques principales
- MLS® #: A2132657
- ID de propriété: SIRC1879129
- Type de propriété: Résidentiel, Maison
- Aire habitable: 2 967 pi.ca.
- Grandeur du terrain: 5 005 pi.ca.
- Construit en: 2013
- Chambre(s) à coucher: 3+2
- Salle(s) de bain: 3+1
- Stationnement(s): 4
- Inscrit par:
- TREC The Real Estate Company
Description de la propriété
Welcome to this SPECTACULAR luxurious 5 bedroom, 3.5 bathrooms, 9-foot ceiling height and 8-foot doors on all floors with a fully developed basement with A/C nested in the prestigious lake community of Auburn Bay SE. With over 4200sqft of living space, 5-piece steam shower spa retreat and a huge backyard walk into luxury and comfort. Experience the fine details, many upgrades and carefully thought-out features. The front entrance leads to the den or private home office with double French doors. You will also notice lots of windows in the great room and dining room with a hutch to display your fine China wears allowing in ample natural light all day long. Upgraded custom blinds throughout, smart home with central audio controls and ceiling speakers in most rooms. The large main floor is where you will first have a glimpse of the upgraded lighting that runs throughout the home. Into the living room, is a large remote control gas fireplace surrounded by large marble tiled wall, great for cold winter nights. The outstanding gourmet kitchen has the largest island with granite countertops and hidden storage cabinet spaces within, custom cabinetry to the ceiling with interior lighting, Stainless steel appliances, wine fridge, induction stove and built-in stainless-steel oven, microwave and induction cooktop and a large walk-through pantry to store your gadgets. The large breakfast nook accommodates another full-sized dining table. This upgraded Smart home comes with ceiling speakers and CAT 6 wired for the future in all rooms. This home has 9’ ceiling on all levels, upgraded 8' doors and an engineered hard wood floor. Upstairs, the delightful large front bonus room with 7.1 surround system will be your family's favorite room. The master bedroom boasts a relaxing 5-piece spa ensuite and large custom walk-in closet for his and hers that leads to the laundry room with custom cabinets and sink. Additional 2 large bedrooms with custom closet, 4 pc main baths with upgraded custom tiles, 9 feet ceiling height and 8-foot doors completes the upper floor. Walk down the spiral staircase and enter the fully developed 2-bedroom basement with a large 5-piece steam shower spa bathroom, ceiling speakers ideal for that spa treatment, The large family / home theatre with the latest 11.2 surround system also boast a gas fireplace decorated by a stones wall. Walk to wet bar with a dishwasher and bar fridge and lots of cabinetry and an additional laundry room completes the basement. The backyard is landscaped and comes with a Large Wrap around deck with aluminum railing, Trex composite deck floor and outdoor speakers. Upgraded faucets throughout & more completes this spectacular home. This home is also equipped with a Central vacuum system, water softener, 2 high efficiency furnaces, 2 A/C and a Water softener. The Auburn Bay community is centered around private Lake living for residents and friends only.
Pièces
- TypeNiveauDimensionsPlancher
- CuisinePrincipal15' 11" x 150'Autre
- Salle à mangerPrincipal9' 3.9" x 12' 9.6"Autre
- SalonPrincipal15' 6" x 15' 11"Autre
- BoudoirPrincipal9' x 10' 6"Autre
- Salle de lavageInférieur5' 11" x 7' 9.9"Autre
- Coin repasPrincipal4' x 15'Autre
- Chambre à coucher principaleInférieur13' x 16'Autre
- Chambre à coucherInférieur10' 11" x 11' 11"Autre
- Chambre à coucherInférieur10' 11" x 11' 11"Autre
- Pièce bonusInférieur18' 9.9" x 16' 5"Autre
- RangementSous-sol8' 3" x 10'Autre
- Salle familialeSous-sol19' 9.9" x 20' 5"Autre
- Chambre à coucherSous-sol10' 9.9" x 13' 2"Autre
- Chambre à coucherSous-sol12' 3.9" x 14' 8"Autre
- AutreSous-sol2' x 10' 5"Autre
- Salle de lavageSous-sol6' 9.9" x 10'Autre
- Salle de bainsPrincipal5' 6" x 5' 3.9"Autre
- Salle de bainsInférieur4' 11" x 10' 11"Autre
- Salle de bainsSous-sol10' 9.9" x 10' 9.9"Autre
- Salle de bain attenanteInférieur16' 6.9" x 7' 9.6"Autre
Agents de cette inscription
Demandez plus d’infos
Demandez plus d’infos
Emplacement
156 Auburn Sound Manor SE, Calgary, Alberta, T3M0R6 Canada
Autour de cette propriété
En savoir plus au sujet du quartier et des commodités autour de cette résidence.
Demander de l’information sur le quartier
En savoir plus au sujet du quartier et des commodités autour de cette résidence
Demander maintenantCalculatrice de versements hypothécaires
- $
- %$
- %
- Capital et intérêts 0
- Impôt foncier 0
- Frais de copropriété 0

