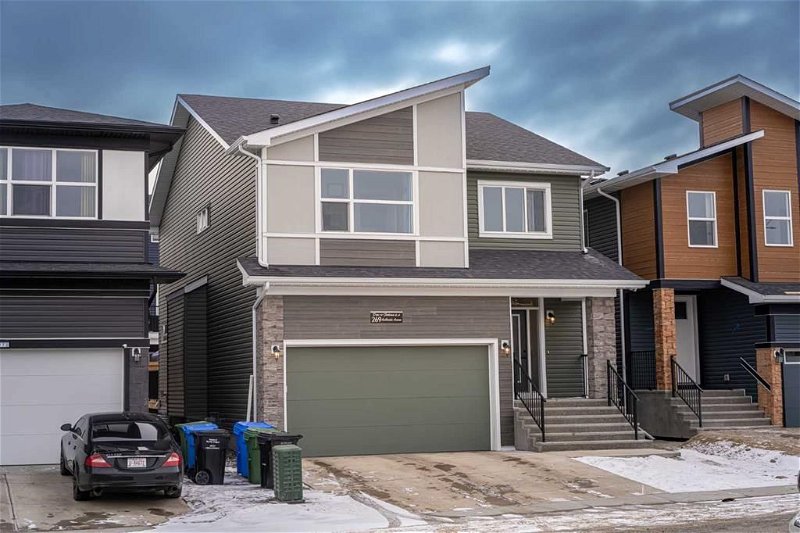Caractéristiques principales
- MLS® #: A2132256
- ID de propriété: SIRC1876438
- Type de propriété: Résidentiel, Maison
- Aire habitable: 2 220,28 pi.ca.
- Grandeur du terrain: 3 121 pi.ca.
- Construit en: 2023
- Chambre(s) à coucher: 3
- Salle(s) de bain: 2+1
- Stationnement(s): 2
- Inscrit par:
- Royal LePage METRO
Description de la propriété
Location..!! Location..!! Location.!! Indulge luxury living in your mesmerizing 2-story home in the charming and
convenient community of Ambleton NW. This home offers a prime location to enjoy a peaceful lifestyle near the lake, park, highway, and
shopping center, all just minutes away ensuring convenience and accessibility to an array of amenities. This is the perfect home for families seeking both tranquility and convenience. A 36 feet wide lot with mid-century modern exterior makes it most desirable design to call home which is rare to find in new communities. This stunning detached house boasts 3 spacious bedrooms and 2.5 elegant bathrooms, all designed with your comfort in mind. You'll appreciate the double car attached front garage, perfect for easy access and extra storage. Come and explore endless possibilities in this newly built and upgraded home. The GEM LIGHTS, remote-controlled blind, and dual layer window curtains provide a luxurious touch. The large windows and full ventilation showcase natural light, creating a cool and inviting atmosphere. The spacious kitchen features exquisite features such as clean-cut quartz countertops, extended and ample cabinetry, and counter space, soap dispenser, modern hardware, built-in stainless-steel appliances with GAS cooktop, and a stunning center island with barstool seating makes it chefs’ kitchen. It's perfect for cooking and entertaining guests alike! The house is equipped with CLEAN COMFORT air circulation system which brings fresh air into home with continuous disinfection of the air. On the main floor, relax in the generously sized living room with fire place, big windows and full ventilation. Upgraded engineered OAK HARDWOOD flooring throughout main floor. The separate dining area provides ample space for a large dining table. Upstairs, a large loft allows for extended bonus room or separate office/study space. The DOUBLE-DOOR master bedroom boasts big windows with double layered curtains, creating a light-filled oasis. The other two large bedrooms provide scenic lake views and abundant natural light. Upstairs also features two full bathrooms, upgraded 8-inch shower heads with 5-piece ensuite in Master bedroom. An upper-level laundry room, and a bonus room at the landing of the stairs. Step out onto the back deck where you can enjoy delightful barbecues with your loved ones while taking in the beautiful surroundings. This house is perfectly located close to all amenities, including Stoney Trail, making it easy to get around. Don't miss out on this opportunity to own your dream home in one of Calgary's newest and most desired communities.
Pièces
- TypeNiveauDimensionsPlancher
- Salle de bainsPrincipal5' 8" x 5'Autre
- Salle à mangerPrincipal9' 6" x 15' 9.9"Autre
- FoyerPrincipal7' 9" x 6' 3.9"Autre
- CuisinePrincipal9' 9.9" x 15' 9.9"Autre
- VestibulePrincipal8' 6" x 7' 9.6"Autre
- Salle de bains2ième étage5' x 9' 6"Autre
- Salle de bain attenante2ième étage11' 9.9" x 13' 9.9"Autre
- Chambre à coucher2ième étage11' x 13' 3"Autre
- Chambre à coucher2ième étage11' 9.6" x 11' 9.6"Autre
- Salle familiale2ième étage15' 6.9" x 22' 6.9"Autre
- Salle de lavage2ième étage7' 9" x 6' 9"Autre
- Chambre à coucher principale2ième étage17' 9.6" x 12' 9.9"Autre
Agents de cette inscription
Demandez plus d’infos
Demandez plus d’infos
Emplacement
269 Ambleside Avenue NW, Calgary, Alberta, T3P 1S4 Canada
Autour de cette propriété
En savoir plus au sujet du quartier et des commodités autour de cette résidence.
Demander de l’information sur le quartier
En savoir plus au sujet du quartier et des commodités autour de cette résidence
Demander maintenantCalculatrice de versements hypothécaires
- $
- %$
- %
- Capital et intérêts 0
- Impôt foncier 0
- Frais de copropriété 0

