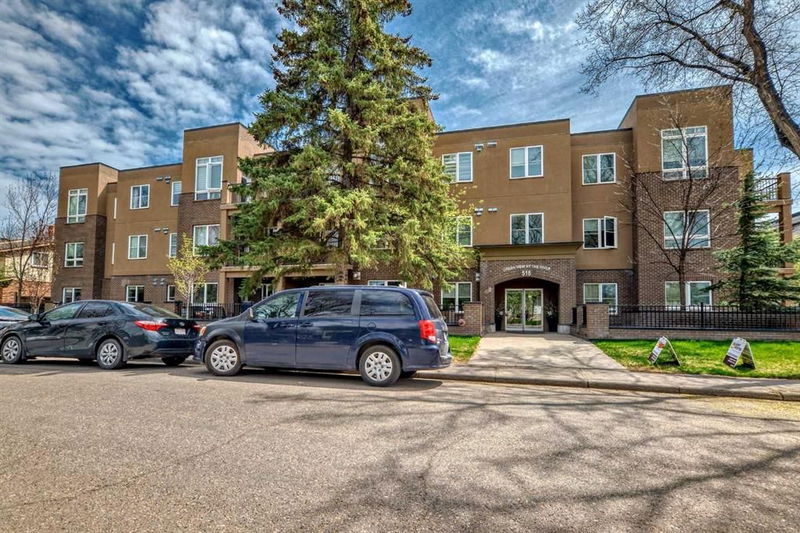Caractéristiques principales
- MLS® #: A2128521
- ID de propriété: SIRC1870651
- Type de propriété: Résidentiel, Condo
- Aire habitable: 935 pi.ca.
- Construit en: 2008
- Chambre(s) à coucher: 2
- Salle(s) de bain: 2
- Stationnement(s): 1
- Inscrit par:
- RE/MAX House of Real Estate
Description de la propriété
IS THERE A DOCTOR IN THE HOUSE? Are you suffering from the following symptoms: Real Estate anxiety? Lack of condo supply-itis? Depression stemming from 'nothing good out there.' DON'T suffer from HYPERTENSION ABOUT WHAT TO BUY any longer. HERE'S THE PRESCRIPTION: TAKE two of these and call the physician in the morning. 2 Bedrooms, 2 Bathrooms, 2ND floor FLOOR LUXURY CONDO (927 ft2) BY THE RIVER, UNIVERSITY & HOSPITALS. 'Urban View By The River,' -- JUST ACROSS FROM THE GOLDEN TRIANGLE -- this RIVERSIDE community of Parkdale, on a TREE-LINED STREET is a medical professionals dream. The most coveted CORNER unit (2nd bedroom is south facing) has luxurious creature comforts such as: 9 ft. ceilings, rock facing gas FIREPLACE, STAINLESS steel appliances, POLISHED GRANITE countertops, STYISH BREAKFAST BAR and large east facing balcony (outlet for gas BBQ). This PIN DROP QUIET building is managed EXTREMELY WELL -- ALL business. This unit comes with: in-suite laundry, THE BEST Titled secure, heated parking stall (#47) IN THE BUILDING and Titled secure storage locker (cage #63). Walking distance to the BOW RIVER, UofC, Edworthy Park, Foothills Hospital, Children's Hospital & everyone's favourite THE LAZY LOAF & KETTLE cafe. Don't forget to view our 3D tour! ***SELLER SAYS BRING OFFERS ***
Pièces
- TypeNiveauDimensionsPlancher
- SalonPrincipal10' 6.9" x 12'Autre
- Salle à mangerPrincipal5' 9" x 12'Autre
- Chambre à coucher principalePrincipal11' 6.9" x 16' 9.9"Autre
- CuisinePrincipal8' 5" x 9' 9.9"Autre
- Chambre à coucherPrincipal9' 3" x 11' 6.9"Autre
- EntréePrincipal6' 3" x 8' 3"Autre
- Salle de lavagePrincipal2' 11" x 4' 9.6"Autre
- BalconPrincipal6' 3.9" x 10' 8"Autre
Agents de cette inscription
Demandez plus d’infos
Demandez plus d’infos
Emplacement
518 33 Street NW #202, Calgary, Alberta, T2N 2W4 Canada
Autour de cette propriété
En savoir plus au sujet du quartier et des commodités autour de cette résidence.
Demander de l’information sur le quartier
En savoir plus au sujet du quartier et des commodités autour de cette résidence
Demander maintenantCalculatrice de versements hypothécaires
- $
- %$
- %
- Capital et intérêts 0
- Impôt foncier 0
- Frais de copropriété 0

