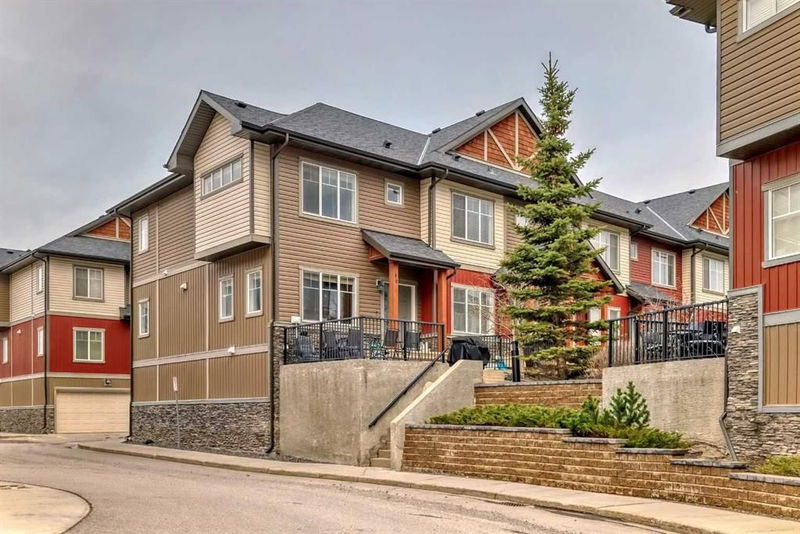Caractéristiques principales
- MLS® #: A2129104
- ID de propriété: SIRC1868429
- Type de propriété: Résidentiel, Condo
- Aire habitable: 1 277,70 pi.ca.
- Construit en: 2011
- Chambre(s) à coucher: 3
- Salle(s) de bain: 2+1
- Stationnement(s): 2
- Inscrit par:
- URBAN-REALTY.ca
Description de la propriété
Welcome to this beautiful, well taken care of 3 Story END UNIT TOWNHOUSE in the heart of the incredibly desirable area of Skyview Ranch. AMAZING Opportunity to Own a PERFECT STARTER HOME as a Family Home! Stunning corner END UNIT TOWNHOUSE lot Located in the vibrant community. This property being an end-unit shares only one common wall, meaning only one adjacent neighbor, therefore maximizing the option of peace & quietness. Additional windows are seen throughout both levels, allowing for an abundance of bright & natural light. This floor is complete with an exit to your very own outside private patio! Step out back into your Fully Fenced Sun Facing Patio porch area where you can BBQ & entertain, or sit back and relax on the Huge deck Porch offering an amazing spot to enjoy your morning coffee or evening drinks with family and friends. This bright & sunny home consists of a BRIGHT OPEN LIVING AREA perfect for morning breakfast, lunch and dinner together with family. Heading few steps inside, you will be amazed with Neat & Clean Kitchen with open wide Office area consisting of a breakfast bar and a kitchen island. Main floor consists HARDWOOD flooring throughout along with a spacious pantry, kitchen cabinetry and a 2 PC Bathroom enhancing the beauty of the home and offering cozy retreat relaxation or entertaining feel. Don’t forget to notice the Upgraded refrigerator and Microwave as well. Going up to upper floor, you will find a master bedroom with En suited Bath & ATTACHED BIG HIS & HER CLOSETS along with BIG Windows getting in plenty of light for whole day time. Upstairs you are greeted with a full bathroom and reasonable size two more bedrooms each one having CLOSET. As you enter to the lower level, you will find a spacious area for laundry and a partially finished open area which can easily be used as a great storage.! Moreover, the DOUBLE ATTACHED GARAGE allows two large vehicles to be parked to give you full piece of mind and satisfaction. Located on a quiet street in Skyview Ranch, this is a highly desirable community that has amenities such as proximity to bus stops, a 15 min drive to the YYC International Airport, 10 min drive to Cross Iron Mills shopping centre, shopping plazas nearby, and only a 5 min walk to TWO K-9 schools. Skyview Ranch is home to a myriad of parks and trails, including a potential future LRT station, the City's plans on building a $32 million-dollar sports Fieldhouse right in the community! Convenience to this community through access from Deerfoot Trail and Stoney Trail. This home won't last long, get your offers in TODAY!Don't miss this opportunity to make this home your dream house. This home comes with all the finishes & is a home you will need to see for yourself as the design and small details can only be noticed in person. Call your favorite realtor to book the showing as this beautiful house won't last longer!
Directions:
Pièces
- TypeNiveauDimensionsPlancher
- EntréePrincipal6' 3.9" x 4' 3"Autre
- SalonPrincipal11' 6" x 12' 3"Autre
- CuisinePrincipal11' 5" x 13' 6"Autre
- Coin repasPrincipal6' 3.9" x 6' 9.6"Autre
- Salle de bainsPrincipal4' 11" x 5' 6.9"Autre
- Salle à mangerPrincipal7' 11" x 11' 5"Autre
- Salle de bain attenante2ième étage6' 9" x 6' 5"Autre
- Chambre à coucher principale2ième étage13' 9" x 12' 3.9"Autre
- Chambre à coucher2ième étage9' 2" x 9' 11"Autre
- Salle de bains2ième étage8' 9.6" x 4' 11"Autre
- Chambre à coucher2ième étage7' 9.9" x 8' 6.9"Autre
- VestibuleSupérieur4' 9.9" x 3' 2"Autre
- Salle de lavageSupérieur7' x 17' 5"Autre
Agents de cette inscription
Demandez plus d’infos
Demandez plus d’infos
Emplacement
65 Skyview Springs Circle NE, Calgary, Alberta, T3N0E6 Canada
Autour de cette propriété
En savoir plus au sujet du quartier et des commodités autour de cette résidence.
Demander de l’information sur le quartier
En savoir plus au sujet du quartier et des commodités autour de cette résidence
Demander maintenantCalculatrice de versements hypothécaires
- $
- %$
- %
- Capital et intérêts 0
- Impôt foncier 0
- Frais de copropriété 0

