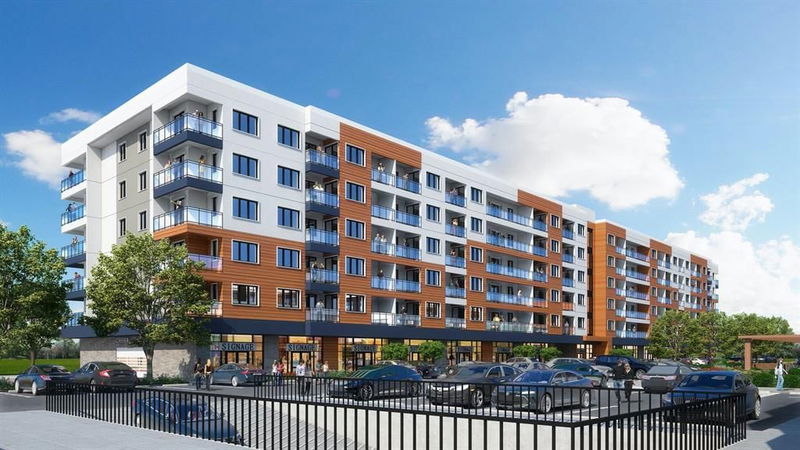Caractéristiques principales
- MLS® #: A2121249
- ID de propriété: SIRC1867554
- Type de propriété: Résidentiel, Condo
- Aire habitable: 700 pi.ca.
- Construit en: 2026
- Chambre(s) à coucher: 1
- Salle(s) de bain: 1
- Stationnement(s): 1
- Inscrit par:
- Century 21 Bravo Realty
Description de la propriété
Discover the epitome of versatility and scenic living, in this inviting 1-bedroom + den, 1-bathroom condo located in the sought-after Saddleridge neighbourhood! This residence boasts an open-concept design that welcomes an abundance of natural light through its large windows, creating a bright and inviting atmosphere. The spacious living room provides access to a balcony offering breathtaking views of the majestic Alberta Rocky Mountains. The kitchen is a standout feature, showcasing elegant granite countertops, ample counter space, and room for bar stools. With in-suite laundry and titled underground parking, convenience is at your fingertips. you'll find a grocery store, gas station, restaurants, and more for your everyday needs. All measurements have been taken from the builder's floor plan.
Pièces
- TypeNiveauDimensionsPlancher
- BoudoirPrincipal8' 3" x 9' 9.6"Autre
- Salle de bainsPrincipal5' 9.6" x 8' 3"Autre
- Chambre à coucher principalePrincipal12' 6" x 9' 6"Autre
- BalconPrincipal6' 5" x 9' 6"Autre
- SalonPrincipal14' 3.9" x 11' 9.9"Autre
- Salle à mangerPrincipal7' 9" x 11' 9.9"Autre
- CuisinePrincipal8' 8" x 8' 3"Autre
- Salle de lavagePrincipal4' x 5' 3.9"Autre
Agents de cette inscription
Demandez plus d’infos
Demandez plus d’infos
Emplacement
8825 52 St #409, Calgary, Alberta, T3J 4H1 Canada
Autour de cette propriété
En savoir plus au sujet du quartier et des commodités autour de cette résidence.
Demander de l’information sur le quartier
En savoir plus au sujet du quartier et des commodités autour de cette résidence
Demander maintenantCalculatrice de versements hypothécaires
- $
- %$
- %
- Capital et intérêts 0
- Impôt foncier 0
- Frais de copropriété 0

