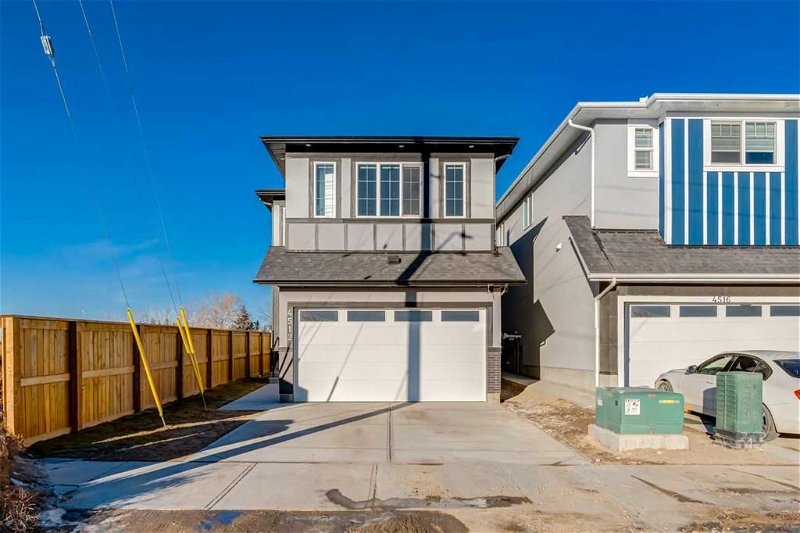Caractéristiques principales
- MLS® #: A2122513
- ID de propriété: SIRC1867542
- Type de propriété: Résidentiel, Maison
- Aire habitable: 2 196 pi.ca.
- Grandeur du terrain: 3 680 pi.ca.
- Construit en: 2023
- Chambre(s) à coucher: 5+2
- Salle(s) de bain: 4
- Stationnement(s): 4
- Inscrit par:
- Real Broker
Description de la propriété
7 BEDROOMS | 4 FULL BATHROOMS | BED + BATH ON MAIN FLOOR | SPICE KITCHEN | SEPERATE BASEMENT ENTRY | 2 BED ILLEGAL SUITE | DOUBLE CAR ATTACHED GARAGE --- Located in the community of Saddle Ridge in Calgary, Alberta, this beautiful Front garage property is a testament to this builder's exceptional craftsmanship. Boasting approximately 2820 square feet of meticulously designed living space. Step into this captivating residence where the main floor unfolds as an inviting haven, featuring a bedroom, spice kitchen, living room, dining room, 4-piece bath, and a chef's dream kitchen adorned with quartz countertops, floor-to-ceiling cabinets, and top-of-the-line built-in stainless steel appliances. The 9-foot ceilings on the main level create an open and inviting atmosphere, enhancing the overall sense of spaciousness. Ascend to the upper floor, where four generously sized bedrooms and two full bathrooms await, providing ample space for relaxation and rejuvenation. The primary bedroom boasts a walk in closet, adding a touch of luxury to your private sanctuary. A versatile bonus room on this level adds to the flexibility of the living space, while a common full washroom ensures convenience for all residents. Additional highlights include a side entrance door with a 2-bed illegally suited basement. The double car front attached garage providing a convenient parking solution for residents. Beyond the property itself, Saddle Ridge is a developing community with a promising future, featuring new infrastructure, parks, schools, and recreational facilities. The convenience of public transport in the area further adds to the appeal, ensuring easy commuting for residents. Education is at the forefront, with schools in the vicinity catering to the diverse needs of families. Explore the numerous community facts that make Saddle Ridge an ideal choice for both families and discerning homebuyers. This home not only offers luxurious living but also presents a unique investment opportunity in a thriving, up-and-coming community. Embrace the convenience, comfort, and potential that come together in this exceptional Saddle Ridge residence.
Pièces
- TypeNiveauDimensionsPlancher
- Cuisine avec coin repasPrincipal10' 5" x 11' 8"Autre
- CuisinePrincipal4' 11" x 7' 3"Autre
- Garde-mangerPrincipal2' x 5'Autre
- SalonPrincipal11' x 15'Autre
- Salle à mangerPrincipal10' x 10'Autre
- Salle de bainsPrincipal4' 9.9" x 7' 9.9"Autre
- FoyerPrincipal9' 8" x 11' 6"Autre
- Bureau à domicilePrincipal9' x 9' 5"Autre
- VestibulePrincipal4' x 9'Autre
- Salle de lavagePrincipal4' 9.6" x 5' 3"Autre
- Chambre à coucher principaleInférieur14' x 15'Autre
- Penderie (Walk-in)Inférieur5' 3" x 6' 6"Autre
- Salle de bain attenanteInférieur9' 6" x 10'Autre
- Chambre à coucherInférieur11' 11" x 14' 11"Autre
- Penderie (Walk-in)Inférieur4' 6.9" x 8' 2"Autre
- Chambre à coucherInférieur8' 6.9" x 13' 5"Autre
- Chambre à coucherInférieur4' 8" x 6' 9.6"Autre
- Chambre à coucherInférieur8' 3.9" x 13' 2"Autre
- Salle de bainsInférieur4' 11" x 8' 3.9"Autre
- Salle familialeSous-sol9' 2" x 12' 5"Autre
- CuisineSous-sol6' 2" x 14'Autre
- Chambre à coucherSous-sol9' 3" x 14' 6"Autre
- Chambre à coucherSous-sol10' x 10' 5"Autre
- Salle de bainsSous-sol4' 11" x 8' 3"Autre
- ServiceSous-sol7' 5" x 9' 3"Autre
- RangementSous-sol6' 8" x 7' 3"Autre
Agents de cette inscription
Demandez plus d’infos
Demandez plus d’infos
Emplacement
4512 84 Avenue NE, Calgary, Alberta, T3J 2J1 Canada
Autour de cette propriété
En savoir plus au sujet du quartier et des commodités autour de cette résidence.
Demander de l’information sur le quartier
En savoir plus au sujet du quartier et des commodités autour de cette résidence
Demander maintenantCalculatrice de versements hypothécaires
- $
- %$
- %
- Capital et intérêts 0
- Impôt foncier 0
- Frais de copropriété 0

