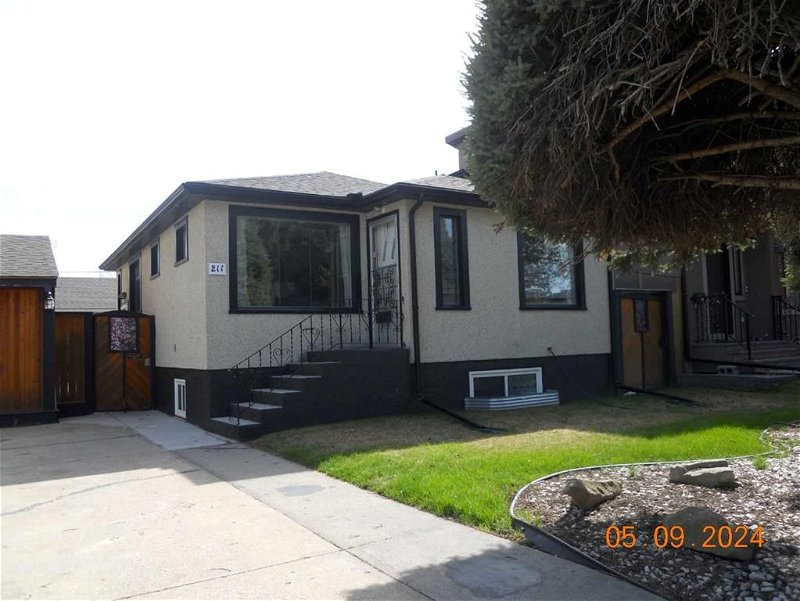Caractéristiques principales
- MLS® #: A2130995
- ID de propriété: SIRC1867502
- Type de propriété: Résidentiel, Maison unifamiliale détachée
- Aire habitable: 781,04 pi.ca.
- Grandeur du terrain: 5 719 pi.ca.
- Construit en: 1946
- Chambre(s) à coucher: 2+1
- Salle(s) de bain: 2
- Stationnement(s): 6
- Inscrit par:
- MaxWell Capital Realty
Description de la propriété
..... Reduced Price - . You can decide whether a fully renovated Bungalow on a large mature nicely landscaped lot, with all kinds of potential, has more upside than newer construction semi-detached or detached infill on a smaller lot, built in the last 10 years, with higher price points. Take a moment to compare and then; Grab the Keys, for this must see cozy, fully developed, well maintained Home, in the Close in district of Tuxedo. Situated on a prime redevelopment Lot, with a Triple garage w/In- floor heating and RV pad, one block off of Centre Street as well as Edmonton Trail. Walk to Downtown in 20 mins., major traffic routes 5 mins. Airport 20 mins. Amenities of all description are a short walk away. Enjoy the privacy of the sunny ,south facing back yard. Timely updated finishings, added to provide warmth and charm to this original 2 bedroom Bungalow. Planned City Zoning changes will allow for a higher density construction. Surrounded by Million dollar infills, this home can be held, suited, with city approval, and occupied until new development is undertaken.Zoning for this property has been changed to R-CG, allowing for Multi Family , Semi-detached/ Duplex that may allow for secondary suites and Garden residence, over the garage. Check out the Virtual Tour .
Pièces
- TypeNiveauDimensionsPlancher
- SalonPrincipal13' x 16'Autre
- Salle à mangerPrincipal6' x 11'Autre
- Chambre à coucherPrincipal9' 6" x 12' 6"Autre
- Chambre à coucherPrincipal9' 6" x 12' 6"Autre
- CuisinePrincipal7' x 12'Autre
- Chambre à coucher principaleSous-sol14' x 15'Autre
- Salle de bainsPrincipal6' x 9' 6"Autre
- Salle de bain attenanteSupérieur6' x 6'Autre
Agents de cette inscription
Demandez plus d’infos
Demandez plus d’infos
Emplacement
211 22 Avenue NE, Calgary, Alberta, T2E 1T6 Canada
Autour de cette propriété
En savoir plus au sujet du quartier et des commodités autour de cette résidence.
Demander de l’information sur le quartier
En savoir plus au sujet du quartier et des commodités autour de cette résidence
Demander maintenantCalculatrice de versements hypothécaires
- $
- %$
- %
- Capital et intérêts 0
- Impôt foncier 0
- Frais de copropriété 0

