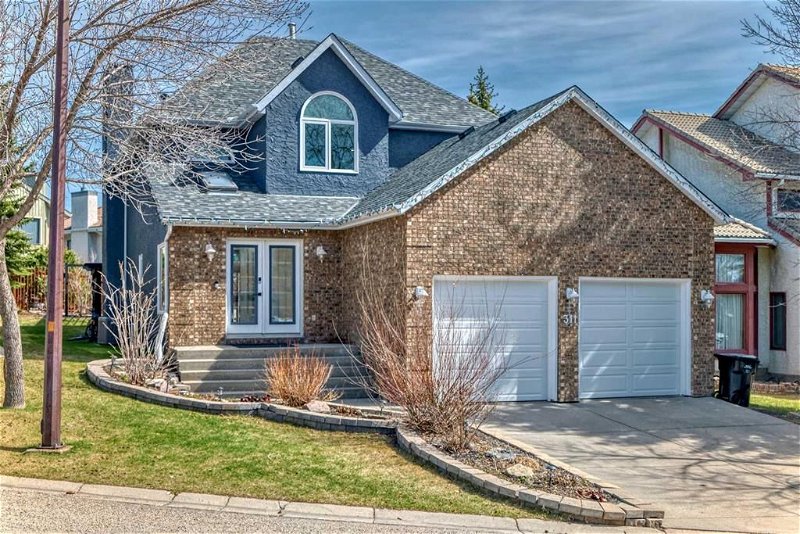Caractéristiques principales
- MLS® #: A2130790
- ID de propriété: SIRC1867227
- Type de propriété: Résidentiel, Maison
- Aire habitable: 2 380,60 pi.ca.
- Grandeur du terrain: 4 860 pi.ca.
- Construit en: 1988
- Chambre(s) à coucher: 4
- Salle(s) de bain: 3+1
- Stationnement(s): 4
- Inscrit par:
- First Place Realty
Description de la propriété
Open house May 11 at 1:00pm - 4:00pm. Wonderful quiet Cul-de-sac Edgemont location. This 2400 sq.ft. 2 Storey fully developed Executive home is in the desirable area of Edelweiss. Gorgeous curb appeal with extensive flower beds and a fabulous backyard for entertaining. You enter the home and are greeted by a large Foyer leading to the a generous living room. The living room can accommodate two seating areas, one is intimate to enjoy a book or how about your morning coffee. The other offers a view of the dining room, kitchen and backyard, great main floor flow for entertaining and all hard wood flooring. The dining room is well situated and accommodates a large table with a curved feature wall. The Kitchen has a centre island, is open to the eating area and family room with access to the yard. There is a laundry room and a 1/2 bath to finish off this level. The upper level has 4 bedrooms including an oversized Primary Retreat with ample room for a sitting area for privacy. Beautiful recently remodelled ensuite bath. 3 other generous bedrooms and a full bath finish off this level. The lower level is fully developed and has an exercise/hobby area, large recreation room, cold storage room, full bath and a den (occasionally used as a guest bedroom but does not have a window). The backyard has a huge 34” x 14” Private stamped concrete patio for entertaining, Pergola on one side and lots of garden and flower beds. The present owners have spent around $200K on upgrading the home. There is an attached double garage with lots of storage. The kids can join the famous Sir Winston Churchill High School. Come and take a look at this well-situated, fully-developed home in an exclusive area of Edgemont.
Pièces
- TypeNiveauDimensionsPlancher
- EntréePrincipal6' 9" x 11' 3.9"Autre
- SalonPrincipal20' 6" x 11'Autre
- Salle de bainsPrincipal5' 6" x 4' 3"Autre
- Salle à mangerPrincipal13' 8" x 10' 9.6"Autre
- CuisinePrincipal12' 9.6" x 10' 6"Autre
- Coin repasPrincipal10' 11" x 9' 8"Autre
- Salle de lavagePrincipal6' 3" x 9' 3"Autre
- Salle familialePrincipal16' 3" x 11' 9"Autre
- Chambre à coucher principale2ième étage21' x 14' 3"Autre
- Salle de bain attenante2ième étage6' 6" x 15' 2"Autre
- Salle de bains2ième étage6' 5" x 6' 9.9"Autre
- Chambre à coucher2ième étage12' 3" x 10' 3"Autre
- Chambre à coucher2ième étage10' 3" x 12' 9.9"Autre
- Chambre à coucher2ième étage11' 9" x 10' 2"Autre
- Salle de jeuxSous-sol19' 3" x 39' 9.6"Autre
- RangementSous-sol7' x 11' 11"Autre
- Salle de bainsSous-sol5' 9.9" x 8' 9.9"Autre
- BoudoirSous-sol10' 8" x 10' 9"Autre
- EntréePrincipal6' 9" x 11' 3.9"Autre
- SalonPrincipal20' 6" x 11'Autre
- Salle de bainsPrincipal5' 6" x 4' 3"Autre
- Salle à mangerPrincipal13' 8" x 10' 9.6"Autre
- CuisinePrincipal12' 9.6" x 10' 6"Autre
- Coin repasPrincipal10' 11" x 9' 8"Autre
- Salle de lavagePrincipal6' 3" x 9' 3"Autre
- Salle familialePrincipal16' 3" x 11' 9"Autre
- Chambre à coucher principale2ième étage21' x 14' 3"Autre
- Salle de bain attenante2ième étage6' 6" x 15' 2"Autre
- Salle de bains2ième étage6' 5" x 6' 9.9"Autre
- Chambre à coucher2ième étage12' 3" x 10' 3"Autre
- Chambre à coucher2ième étage10' 3" x 12' 9.9"Autre
- Chambre à coucher2ième étage11' 9" x 10' 2"Autre
- Salle de jeuxSous-sol19' 3" x 39' 9.6"Autre
- RangementSous-sol7' x 11' 11"Autre
- Salle de bainsSous-sol5' 9.9" x 8' 9.9"Autre
- BoudoirSous-sol10' 8" x 10' 9"Autre
Agents de cette inscription
Demandez plus d’infos
Demandez plus d’infos
Emplacement
311 Edelweiss Place NW, Calgary, Alberta, T3A 3R2 Canada
Autour de cette propriété
En savoir plus au sujet du quartier et des commodités autour de cette résidence.
Demander de l’information sur le quartier
En savoir plus au sujet du quartier et des commodités autour de cette résidence
Demander maintenantCalculatrice de versements hypothécaires
- $
- %$
- %
- Capital et intérêts 0
- Impôt foncier 0
- Frais de copropriété 0

