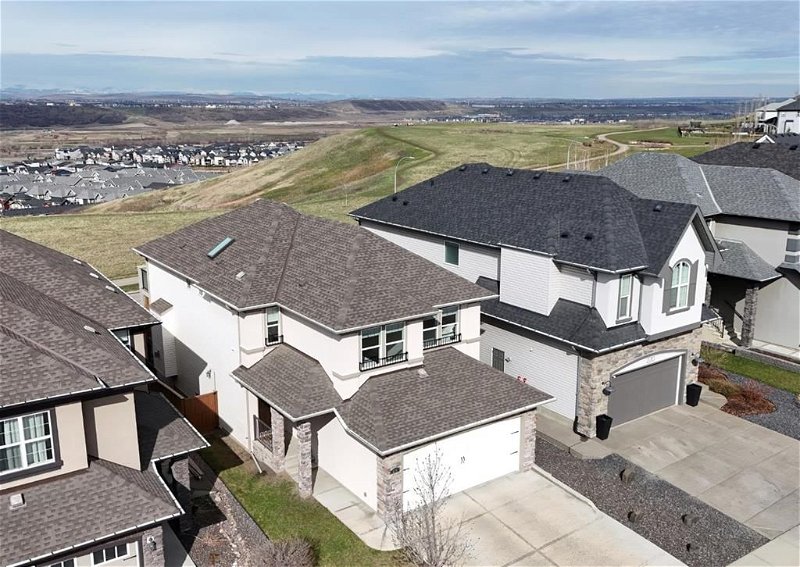Caractéristiques principales
- MLS® #: A2128761
- ID de propriété: SIRC1862859
- Type de propriété: Résidentiel, Maison
- Aire habitable: 2 514 pi.ca.
- Grandeur du terrain: 4 606 pi.ca.
- Construit en: 2014
- Chambre(s) à coucher: 3
- Salle(s) de bain: 2+1
- Stationnement(s): 4
- Inscrit par:
- RE/MAX Landan Real Estate
Description de la propriété
Proudly presenting this spectacular home, backing onto the Bow River Valley in Cranston with 180-degree mountain views! Featuring a sunny, west facing yard, this home has all the custom finishes you could want to reflect today's modern style. Custom quartz & quartzite countertops everywhere, stone features throughout, 6" wide heated plank tile on the main floor and primary bedroom. The chef’s kitchen has ample counter space, induction range, custom cabinets up to the ceiling, with soft close drawers and crown mouldings. The big mudroom and massive walkthrough pantry will provide all the storage you and your family will need, it even has a workstation in here for all your device charging and easy access to a workspace that will help keep you organized! Upstairs in the primary, you have plenty of space for a king-sized bed and the upper balcony offers another area to enjoy your mountain and river valley view. The ensuite has a dual vanity, 10mm glass curb-less walk-in shower, again featuring heated plank tile floor & a heated quartzite shower bench. The spacious walk-in-closet & upstairs laundry will provide the functionality you deserve. The bonus room has tray ceiling, and a space like this is a perfect complement to the rest of the upper level. An over-sized garage (22x24) can fit trucks thanks to an 18x8 overhead door! The features of this home are top notch. Cranston is a special place, don’t miss your opportunity to view, we’d love to accommodate your showing needs today!
Pièces
- TypeNiveauDimensionsPlancher
- CuisinePrincipal11' 6" x 14' 9.6"Autre
- SalonPrincipal13' 11" x 16' 11"Autre
- Salle à mangerPrincipal11' x 12' 6"Autre
- Salle de bainsPrincipal5' 2" x 6' 3.9"Autre
- VestibulePrincipal9' 2" x 9' 2"Autre
- Chambre à coucher principale2ième étage12' 8" x 17' 5"Autre
- Salle de bain attenante2ième étage11' 9.9" x 14'Autre
- Chambre à coucher2ième étage10' 6.9" x 14'Autre
- Chambre à coucher2ième étage10' x 12' 3.9"Autre
- Salle de bains2ième étage4' 11" x 10' 6.9"Autre
- Pièce bonus2ième étage13' 5" x 14' 5"Autre
- Salle de lavage2ième étage5' 2" x 8' 6"Autre
Agents de cette inscription
Demandez plus d’infos
Demandez plus d’infos
Emplacement
216 Cranarch Crescent SE, Calgary, Alberta, T3M 0J1 Canada
Autour de cette propriété
En savoir plus au sujet du quartier et des commodités autour de cette résidence.
Demander de l’information sur le quartier
En savoir plus au sujet du quartier et des commodités autour de cette résidence
Demander maintenantCalculatrice de versements hypothécaires
- $
- %$
- %
- Capital et intérêts 0
- Impôt foncier 0
- Frais de copropriété 0

