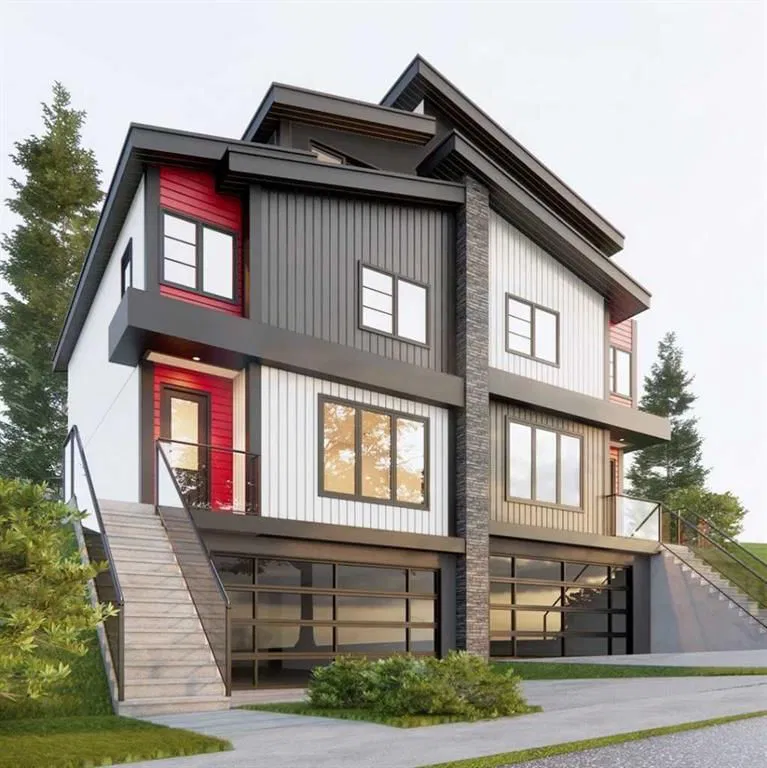Caractéristiques principales
- MLS® #: A2130663
- ID de propriété: SIRC1862838
- Type de propriété: Résidentiel, Autre
- Aire habitable: 1 950 pi.ca.
- Grandeur du terrain: 1 337 pi.ca.
- Construit en: 2024
- Chambre(s) à coucher: 4
- Salle(s) de bain: 4+1
- Stationnement(s): 2
- Inscrit par:
- RE/MAX Landan Real Estate
Description de la propriété
** YOUR BRAND NEW DREAM HOME ** Stunning 3 Storey home with VIEWS OF DOWNTOWN in very desirable Bankview! Amazing features include: over 2150 sq feet of development, chef's kitchen with 12' quartz island, towering 10 foot ceilings on main floor / 9 foot ceilings on upper/3rd floors & basement, amazing 3rd floor primary suite with 5-piece en suite bath including roughed-in steam shower/walk-in closet/heated tile floors & private owners balcony, 4 total bedrooms, 4.5 total bathrooms, large deck from 2nd level, upper laundry room, engineered hardwood/tile/carpet flooring, custom built-ins in EVERY closet, large dining room with customizable feature wall, roughed-in A/C, double insulated/drywalled attached garage & much more! Location is amazing - super quiet/tree lined street, all schools close by, only 4 min to downtown & easy access to all amenities! It also comes with bumper to bumper warranty (1, 2, 5, 10) & all landscaping - sidewalks/deck/fences & gates/rundle rock & sod! Possession approximately December 20, 2024. Please note - pictures are of previous builds.
Pièces
- TypeNiveauDimensionsPlancher
- Salle de jeuxSous-sol12' 11" x 17' 5"Autre
- Salle de bainsSous-sol8' 9.6" x 5'Autre
- Salle à mangerPrincipal9' 8" x 10' 8"Autre
- BoudoirPrincipal9' 3.9" x 8' 9.6"Autre
- CuisinePrincipal13' x 10' 8"Autre
- SalonPrincipal11' x 13' 9.9"Autre
- Salle de bainsPrincipal5' x 5' 6.9"Autre
- Chambre à coucherInférieur11' 3.9" x 10' 9"Autre
- Salle de bain attenanteInférieur5' x 8' 9.6"Autre
- Chambre à coucherInférieur11' 3.9" x 9' 3"Autre
- Chambre à coucherInférieur9' 9.6" x 9' 6"Autre
- Salle de bainsInférieur8' 2" x 5' 9.9"Autre
- Salle de lavageInférieur5' 3" x 5' 6"Autre
- Chambre à coucher principale3ième étage13' 9" x 12' 5"Autre
- Salle de bain attenante3ième étage6' 3" x 13' 6"Autre
- Pièce bonus3ième étage10' 6.9" x 12' 6.9"Autre
Agents de cette inscription
Demandez plus d’infos
Demandez plus d’infos
Emplacement
2520 16 Street SW, Calgary, Alberta, T2T 4E9 Canada
Autour de cette propriété
En savoir plus au sujet du quartier et des commodités autour de cette résidence.
Demander de l’information sur le quartier
En savoir plus au sujet du quartier et des commodités autour de cette résidence
Demander maintenantCalculatrice de versements hypothécaires
- $
- %$
- %
- Capital et intérêts 0
- Impôt foncier 0
- Frais de copropriété 0

