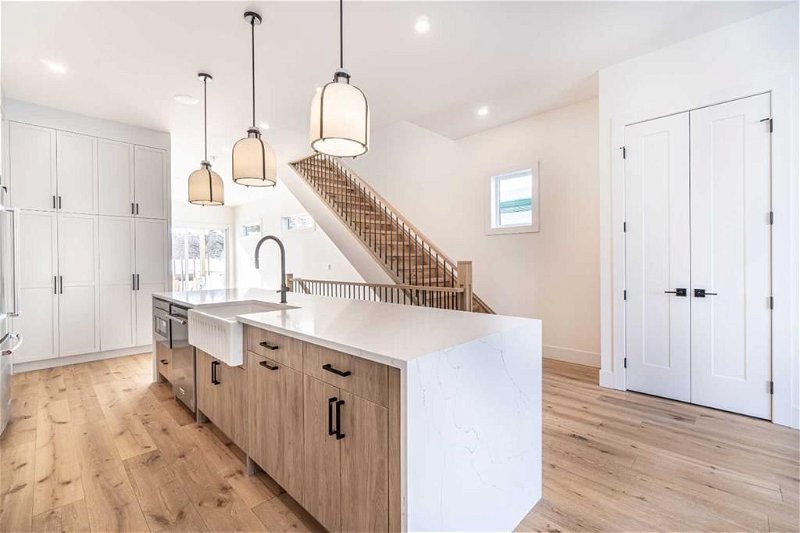Caractéristiques principales
- MLS® #: A2125117
- ID de propriété: SIRC1854802
- Type de propriété: Résidentiel, Maison
- Aire habitable: 2 313 pi.ca.
- Grandeur du terrain: 3 360 pi.ca.
- Construit en: 2024
- Chambre(s) à coucher: 3+2
- Salle(s) de bain: 3+2
- Stationnement(s): 2
- Inscrit par:
- RE/MAX Landan Real Estate
Description de la propriété
** HELP BUILD YOUR BRAND NEW DREAM HOME ** Stunning 2 Storey home with WEST facing back yard AND A LEGAL 2 bedroom suite! Stunning features: chef's kitchen with 12' quartz island & 10 foot ceilings on main floor / 9 foot ceilings upper & basement, cozy gas fireplace, amazing primary suite with 5-piece bath including roughed-in steam shower/walk-in closet/heated tile floors, towering 14 FOOT vaulted ceilings, 3 upper bedrooms, 2.5 upper bathrooms, upper laundry room with sink, engineered hardwood/tile/carpet flooring, custom built-ins in EVERY closet & mudroom, large dining room with customizable feature wall, functional custom mudroom, roughed-in in-floor heat (in-slab) in basement & roughed-in A/C, double detached garage (20x20), good sized WEST backyard with large deck & BBQ line, legal basement suite includes: 2 good sized bedrooms with walk-in closets/kitchen with 6' island/4-piece AND 2-piece bathrooms/separate laundry & much more! Location is amazing - super quiet/tree lined street, all schools close by, only 7 min to downtown & easy access to all amenities! This brand new masterpiece is ready for you to choose all finishings & appliances! It also comes with bumper to bumper warranty (1, 2, 5, 10) & all landscaping - sidewalks/rear composite deck/fences & gates/rundle rock & sod! Possession approximately November/December 2024. Pictures are of previous builds.
Pièces
- TypeNiveauDimensionsPlancher
- Salle à mangerPrincipal112' 9.9" x 12' 3.9"Autre
- CuisinePrincipal12' x 22' 6"Autre
- SalonPrincipal17' 6" x 18' 11"Autre
- Salle de bainsPrincipal5' x 6'Autre
- Chambre à coucher principaleInférieur11' 11" x 14'Autre
- Chambre à coucherInférieur11' x 14'Autre
- Chambre à coucherInférieur11' x 11' 9.9"Autre
- Salle de bainsInférieur5' 6" x 12'Autre
- Salle de bain attenanteInférieur8' 6" x 18' 6"Autre
- Salle de lavageInférieur6' x 7' 8"Autre
- Chambre à coucherSous-sol10' 8" x 10' 8"Autre
- Salle familialeSous-sol12' x 21' 8"Autre
- Salle à mangerSous-sol11' 2" x 10' 9.6"Autre
- CuisineSous-sol9' 6.9" x 9' 6.9"Autre
- Chambre à coucher principaleSous-sol12' x 12'Autre
- Salle de bain attenanteSous-sol5' x 12'Autre
- Salle de bainsSous-sol5' x 6' 6"Autre
Agents de cette inscription
Demandez plus d’infos
Demandez plus d’infos
Emplacement
2731-43-street-sw, Calgary, Alberta, T3E 3N6 Canada
Autour de cette propriété
En savoir plus au sujet du quartier et des commodités autour de cette résidence.
Demander de l’information sur le quartier
En savoir plus au sujet du quartier et des commodités autour de cette résidence
Demander maintenantCalculatrice de versements hypothécaires
- $
- %$
- %
- Capital et intérêts 0
- Impôt foncier 0
- Frais de copropriété 0

