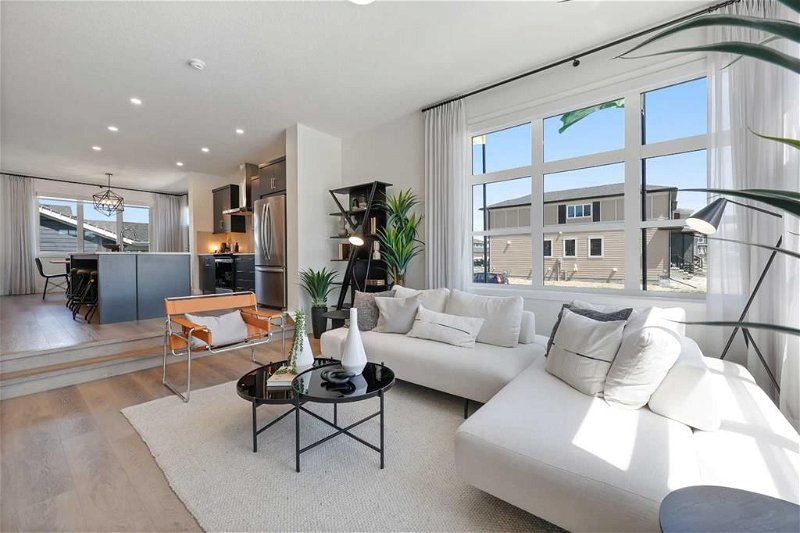Caractéristiques principales
- MLS® #: A2104881
- ID de propriété: SIRC1839765
- Type de propriété: Résidentiel, Maison unifamiliale détachée
- Aire habitable: 1 658,67 pi.ca.
- Grandeur du terrain: 3 261 pi.ca.
- Construit en: 2022
- Chambre(s) à coucher: 3
- Salle(s) de bain: 3+1
- Stationnement(s): 2
- Inscrit par:
- Jayman Realty Inc.
Description de la propriété
* NET ZERO HOME * QUANTUM PERFORMANCE ULTRA E-HOME * VERIFIED Jayman BUILT Show Home! ** Great & rare real estate investment opportunity ** Start earning money right away ** Jayman BUILT will pay you to use this home as their full-time show home ** PROFESSIONALLY DECORATED with all of the bells and whistles.**BEAUTIFUL SHOW HOME**FULLY FINISHED**Exquisite & beautiful, you will immediately be impressed by Jayman BUILT's "ERICA" SHOW HOME located in the brand new community of WOLF WILLOW. A soon-to-be lovely neighborhood with great amenities welcomes you into 1600+sqft of craftsmanship & design, offering a unique and expanded open floor plan boasting a stunning GOURMET kitchen featuring a beautiful Flush Centre Island, POLAIRE QUARTZ COUNTERS, pantry & Sleek Stainless Steel WHIRLPOOL Appliances adjacent to Dining Area that flows nicely into the spacious sunken Great Room complimented by a gorgeous feature fireplace. Luxury Vinyl graces the Main floor, and stunning flooring in all Baths & laundry. The 2nd level boasts 3 bedrooms, convenient laundry & and a Primary bedroom offering a PRIVATE EN SUITE with dual vanities, a spacious shower & and a Walk-in Closet. The FULLY FINISHED BASEMENT offers a FULL BATH, A DEN, AND A HUGE REC ROOM WITH WET BAR- JUST GORGEOUS! Enjoy the lifestyle you & your family deserve in a beautiful Community you will enjoy for a lifetime! Jayman's Quantum performance Inclusions: 32 Solar Panels achieving Net Zero Certification, a Proprietary Wall System, Triple Pane R-8 Windows with Argon Fill, Smart Home Technology Solutions, Daikin FIT Electric Air Source Heat Pump, and an Ultraviolet Air Purification System with Merv 15 Filter. PRODUCE AS MUCH ENERGY AS YOU CONSUME WITH THE QUANTUM PERFORMACE ULTRA E-HOME! Save $$$ Thousands: This home is eligible for the CMHC Pro Echo insurance rebate. Help your clients save money. CMHC Eco Plus offers a premium refund of 25% to borrowers who buy climate-friendly housing using CMHC-insured financing. Click on the icon below to find out how much you can save! Show Home Hours: Monday to Thursday: 2:00pm to 8:00pm, Saturday and Sunday: 12:00pm to 5:00pm.
Pièces
- TypeNiveauDimensionsPlancher
- CuisinePrincipal10' 3" x 12' 6"Autre
- Salle à mangerPrincipal10' x 12' 9.9"Autre
- SalonPrincipal15' 11" x 12' 9.9"Autre
- Chambre à coucher principaleInférieur13' 6.9" x 12' 6.9"Autre
- Chambre à coucherInférieur11' 11" x 9'Autre
- Chambre à coucherInférieur11' 3.9" x 9'Autre
- Salle de lavageInférieur3' 8" x 4' 3.9"Autre
- Salle de jeuxSous-sol11' 6" x 17' 3.9"Autre
- BoudoirSous-sol11' 9.6" x 11' 9.9"Autre
- Salle de bainsPrincipal5' 3.9" x 6' 3"Autre
- Salle de bain attenanteInférieur6' 6" x 11' 9"Autre
- Salle de bainsInférieur9' 3.9" x 6' 6"Autre
- Penderie (Walk-in)Inférieur5' 3.9" x 7' 3"Autre
- Salle de bainsSous-sol5' 5" x 9' 6"Autre
Agents de cette inscription
Demandez plus d’infos
Demandez plus d’infos
Emplacement
102 Wolf Creek Rise SE, Calgary, Alberta, T2X 0M7 Canada
Autour de cette propriété
En savoir plus au sujet du quartier et des commodités autour de cette résidence.
Demander de l’information sur le quartier
En savoir plus au sujet du quartier et des commodités autour de cette résidence
Demander maintenantCalculatrice de versements hypothécaires
- $
- %$
- %
- Capital et intérêts 0
- Impôt foncier 0
- Frais de copropriété 0

