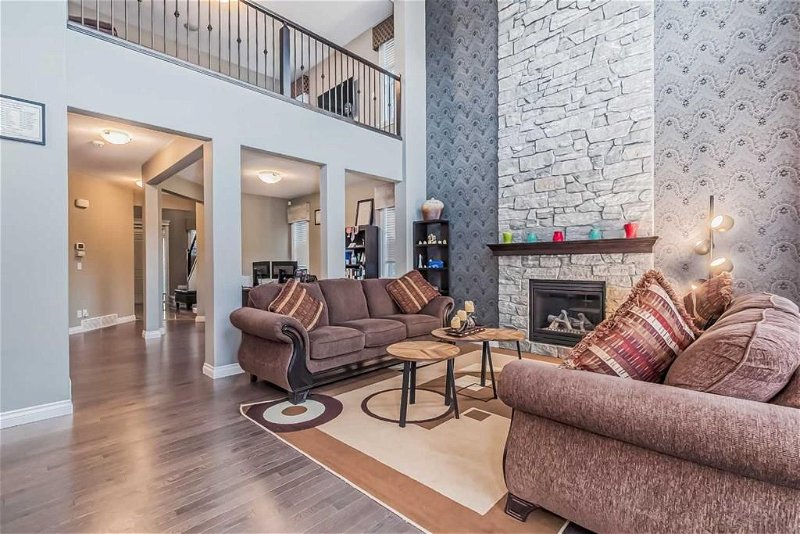Caractéristiques principales
- MLS® #: A2126363
- ID de propriété: SIRC1839580
- Type de propriété: Résidentiel, Maison
- Aire habitable: 2 765,20 pi.ca.
- Grandeur du terrain: 469 pi.ca.
- Construit en: 2014
- Chambre(s) à coucher: 3
- Salle(s) de bain: 2+1
- Stationnement(s): 4
- Inscrit par:
- Greater Calgary Real Estate
Description de la propriété
Welcome to your luxury estate home - FORMER SHOWHOME located steps away from the private main community clubhouse of the Mahogany Lake. This extensively upgraded home is located in the award-winning lake community of Mahogany. This stunning Morrison built 2-story home boasts over 2,765sq. ft. of developed space above grade. As you step into the home, you'll be greeted by a stunning main entrance that leads to the main floor. As you walk in the front door you will find the beautiful grand staircase and large open foyer (18 ft. high ceiling). As you walk further, you will come to large size flex room perfect for home office. Hallway further leads into open concept Living room, Executive Kitchen and Dining. An infinite amount of natural light permeates from the floor-to-ceiling (18 ft.) windows welcoming you to the living room and feature rock designed fireplace-Gas. A large dining area with easy access to the deck, and a chef's kitchen with custom cabinets, chimney hood fan, a huge center island, a walk-through Butlers pantry, and a large mudroom off the attached oversized double car garage. The upgraded hardwood, tile, carpeted floors, upgraded light fixtures, baseboard and trims, upgraded window coverings and curtains, rounded corners, speakers throughout, and upgraded railings add to the luxurious feel of the home. Upstairs, you'll find three bedrooms, a laundry room, and a huge bonus room which looks over the living room and front Foyer. The Master Bedroom features a stunning 5-piece bathroom with an enormous walk-in closet that has access to the separate laundry area. The other two great size bedrooms on this level share a 4pc full bathroom and have ample closet space. The space is perfect for hosting events, guests or entertaining family and friends and has easy access to the backyard. The 9 ft. tall sunshine basement has huge basement windows and was well thought out with the mechanicals tucked smartly away in a corner. Spacious enough for a large family room, wet bar, games area, bathroom & 2 future bedrooms. Fully professionally landscaped and fenced with 2 central A/C units. The backyard has a large deck with gas line for your barbecue. This exceptional well-located property is just steps away from the private community clubhouse on the Lake of Mahogany. It's perfect for any family who loves to spend time outdoors or on the water. Don't miss out on the opportunity, schedule a private tour of this fantastic home today!!
Pièces
- TypeNiveauDimensionsPlancher
- EntréePrincipal15' 9.9" x 5' 9"Autre
- BoudoirPrincipal13' 5" x 10'Autre
- Salle de bainsPrincipal4' 11" x 6' 6.9"Autre
- Penderie (Walk-in)Principal3' 8" x 5' 6"Autre
- VestibulePrincipal9' 6.9" x 12' 5"Autre
- Garde-mangerPrincipal12' 5" x 5' 6"Autre
- CuisinePrincipal16' 9" x 10' 3"Autre
- Salle à mangerPrincipal14' 11" x 10' 6"Autre
- SalonPrincipal14' 8" x 16' 2"Autre
- Salle de bainsInférieur4' 11" x 9' 9.9"Autre
- Chambre à coucherInférieur12' 11" x 10' 3"Autre
- Chambre à coucherInférieur13' 8" x 10' 3.9"Autre
- Salle de lavageInférieur11' 8" x 6' 9.9"Autre
- Penderie (Walk-in)Inférieur7' 5" x 11'Autre
- Salle de bain attenanteInférieur11' x 12'Autre
- Chambre à coucher principaleInférieur15' x 12' 11"Autre
- Pièce bonusInférieur13' 6" x 16'Autre
Agents de cette inscription
Demandez plus d’infos
Demandez plus d’infos
Emplacement
35 Masters Point SE, Calgary, Alberta, T3M 2B2 Canada
Autour de cette propriété
En savoir plus au sujet du quartier et des commodités autour de cette résidence.
Demander de l’information sur le quartier
En savoir plus au sujet du quartier et des commodités autour de cette résidence
Demander maintenantCalculatrice de versements hypothécaires
- $
- %$
- %
- Capital et intérêts 0
- Impôt foncier 0
- Frais de copropriété 0

