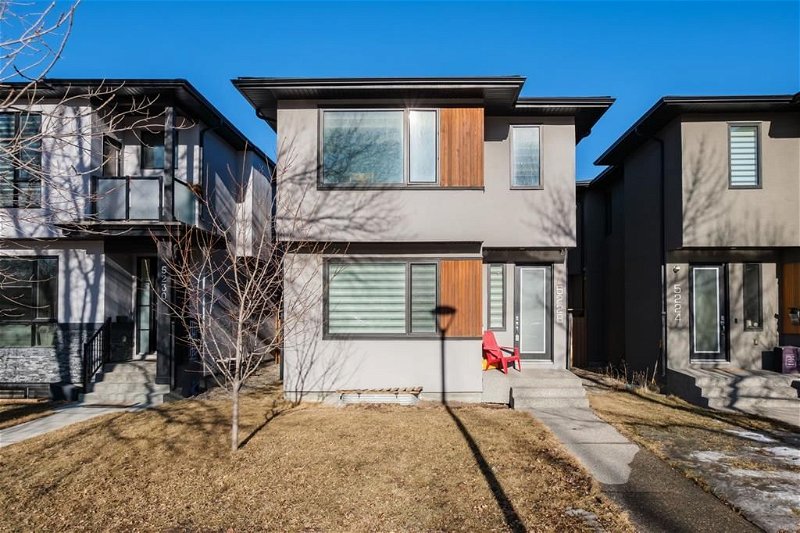Caractéristiques principales
- MLS® #: A2129573
- ID de propriété: SIRC1839339
- Type de propriété: Résidentiel, Maison
- Aire habitable: 2 118,44 pi.ca.
- Grandeur du terrain: 300 pi.ca.
- Construit en: 2016
- Chambre(s) à coucher: 3+1
- Salle(s) de bain: 3+1
- Stationnement(s): 2
- Inscrit par:
- CIR Realty
Description de la propriété
This contemporary two story has been incredibly maintained over the last 8 years. It has exceptional curb appeal and a sun filled front yard facing a greenspace, along with breathtaking views of Patterson Hill. Step inside and take in the expansive interior floorplan, with giant windows thoughtfully placed in each room and 9ft ceilings on every level. Upon entering you are greeted by a bright front dining area and introduced to the immaculate hardwood flooring that carries on throughout the main level. The chef's kitchen comes fully equipped with gorgeous white cabinetry, quartz countertops and tile backsplash that complement the stainless steel appliances. A 10ft long island with gas cooktop and overhead hood fan feature, along with a large corner pantry, are perfect additions that make this space ideal for hosting get-togethers. The adjacent living room includes a gas fireplace and big window overlooking the private backyard, and connects to the large mudroom that offers a quick access point to the double detached garage. A spacious powder room completes this level. Up the well-lit staircase is a giant bedroom with a 5 piece ensuite bath that boasts dual sinks, a rain shower and a jetted soaker tub for ultimate relaxation. The huge walk-in-closet is conveniently full of organizational built-ins. A dedicated laundry room with built-in upper shelving, second and third bedroom with respectively large closets, and another full bathroom with dual sinks finish off this level. Downstairs feels just as substantial and is home to the illegal basement suite. Here you will find another kitchen, large recreation room, full bathroom, bedroom, and separate laundry facilities in the utility room. The entire lower level has also been roughed in for in-floor heating. This inner city gem is situated directly across from the highly popular Shouldice Park, which includes an aquatic centre, batting cages, playgrounds, picnic areas and is a great access point for rafting down the Bow River! Take advantage of this incredible location by walking along the nearby river pathways to a variety of local amenities, or drive virtually anywhere in the city with almost immediate access to the Trans-Canada highway.
Pièces
- TypeNiveauDimensionsPlancher
- Salle familialePrincipal14' 8" x 14' 8"Autre
- FoyerPrincipal8' 2" x 7'Autre
- CuisinePrincipal21' 6.9" x 15' 9"Autre
- SalonPrincipal12' 11" x 13'Autre
- VestibulePrincipal9' x 6' 6"Autre
- Chambre à coucher2ième étage12' x 12' 11"Autre
- Chambre à coucher2ième étage15' 9.6" x 10' 11"Autre
- Salle de lavage2ième étage6' 6" x 6' 6.9"Autre
- Chambre à coucher principale2ième étage17' 2" x 12' 11"Autre
- Penderie (Walk-in)2ième étage13' 6" x 6' 8"Autre
- Chambre à coucherSous-sol10' 11" x 13' 9.9"Autre
- CuisineSous-sol10' 3" x 15' 9.6"Autre
- Salle de jeuxSous-sol18' 8" x 18' 9"Autre
- ServiceSous-sol14' 3" x 7' 9.9"Autre
Agents de cette inscription
Demandez plus d’infos
Demandez plus d’infos
Emplacement
5228 Bowness Road NW, Calgary, Alberta, T3B 0C3 Canada
Autour de cette propriété
En savoir plus au sujet du quartier et des commodités autour de cette résidence.
Demander de l’information sur le quartier
En savoir plus au sujet du quartier et des commodités autour de cette résidence
Demander maintenantCalculatrice de versements hypothécaires
- $
- %$
- %
- Capital et intérêts 0
- Impôt foncier 0
- Frais de copropriété 0

