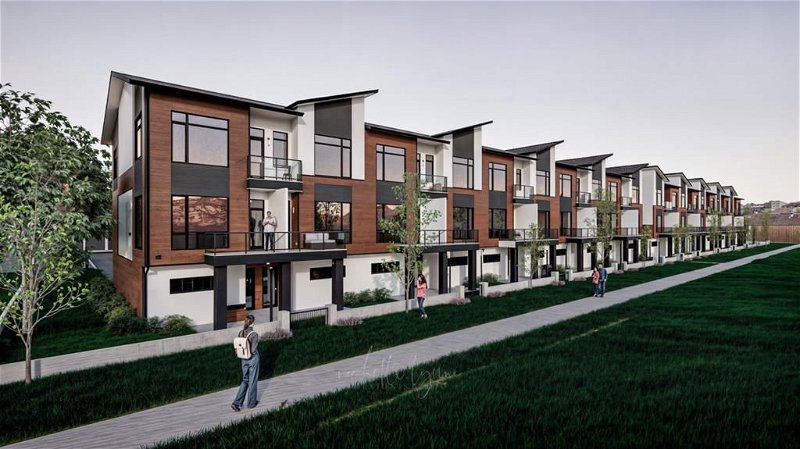Caractéristiques principales
- MLS® #: A2124927
- ID de propriété: SIRC1834843
- Type de propriété: Résidentiel, Condo
- Aire habitable: 1 453 pi.ca.
- Grandeur du terrain: 4 pi.ca.
- Construit en: 2024
- Chambre(s) à coucher: 3
- Salle(s) de bain: 2+1
- Stationnement(s): 2
- Inscrit par:
- Century 21 Bamber Realty LTD.
Description de la propriété
Discover the perfect blend of comfort, style, and convenience at Dwell in Belmont, the newest townhome collection by custom home builder, West Point Luxury Homes. Whether you're a first-time homebuyer, looking to invest, or seeking a family-friendly community, these meticulously crafted homes offer something for everyone.
As you step inside, you're greeted by an abundance of natural light that fills the open concept living, dining, and kitchen areas, creating a warm and inviting atmosphere for family gatherings or quiet evenings at home. The luxury vinyl plank flooring flows seamlessly through the main living areas, while plush carpeting adds comfort to the stairs and upper floors.
The heart of the home, the kitchen, is designed with both style and functionality in mind. Featuring quartz countertops, a ceramic tile backsplash, and a stainless steel Whirlpool appliance package, meal preparation becomes a joy rather than a chore. Soft-close cabinets and drawers add to the convenience, while designer lighting illuminates the space.
Adjacent to the kitchen, you'll find main floor laundry, making chores a breeze and keeping your home organized. The double tandem garage provides ample storage space and ensures your vehicles stay warm during the winter months. Step outside and enjoy the outdoor spaces that these townhomes offer, including a balcony and patio space, perfect for morning coffee or evening relaxation. Dual entries, including a path-side entry, provide convenience and ease of access to your home. Retreat to the primary bedroom, complete with a luxurious ensuite featuring quartz countertops, a glass-enclosed shower, double sinks, and a spacious walk-in closet. Two additional guest bedrooms and a 4 pc bath provide comfortable accommodations for family members or guests. Personalize your space with two color palettes to choose from, allowing you to create a home that truly reflects your personality and style. Located in the heart of Belmont, you'll enjoy easy access to all major roadways, making your daily commute a breeze. Golf enthusiasts will appreciate the nearby golf course, while gardening enthusiasts can explore the Sprue It Up Garden Centre for all their landscaping needs. Spruce Meadows, a world-renowned equestrian facility, is just a short drive away, offering entertainment and events year-round.
With scenic walking paths, green spaces, and parks nearby, outdoor adventures are always just steps away. Plus, future amenities including schools, an LRT station, library, recreation centre, and more ensure a vibrant and connected lifestyle for you and your family. Experience affordable luxury in the family-friendly community of Belmont with our meticulously designed townhomes. Come home to Dwell, in Belmont.
Pièces
Agents de cette inscription
Demandez plus d’infos
Demandez plus d’infos
Emplacement
630 Belmont Street SW #1100, Calgary, Alberta, T0L 0X0 Canada
Autour de cette propriété
En savoir plus au sujet du quartier et des commodités autour de cette résidence.
Demander de l’information sur le quartier
En savoir plus au sujet du quartier et des commodités autour de cette résidence
Demander maintenantCalculatrice de versements hypothécaires
- $
- %$
- %
- Capital et intérêts 0
- Impôt foncier 0
- Frais de copropriété 0

