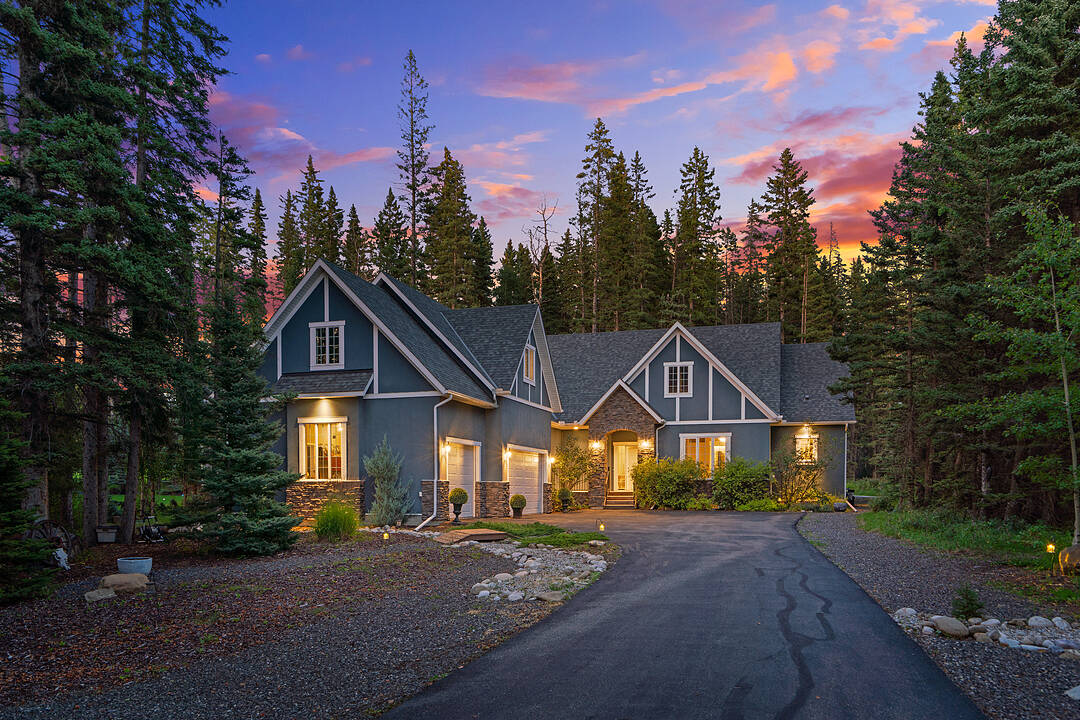Caractéristiques principales
- MLS® #: A2254423
- ID de propriété: SIRC2743429
- Type de propriété: Résidentiel, Maison unifamiliale détachée
- Genre: Plain-pied
- Aire habitable: 2 503 pi.ca.
- Grandeur du terrain: 1,53 ac
- Construit en: 2011
- Chambre(s) à coucher: 3
- Salle(s) de bain: 4
- Stationnement(s): 2
- Inscrit par:
- Brad Kjemhus
Description de la propriété
Welcome to 314 Hawks Nest Hollow, a custom crafted Bungalow built by Richfield Custom Homes, perfectly set on the largest lot (1.53 acres) in the exclusive private golf course community of Priddis Greens. This luxury residence blends functional design with the tranquility and peace of living in the forest setting with privacy. Upon immediate arrival, you are captivated by the winding driveway, hiding your home from view, completely surrounded by towering trees providing the immediate sensation of peaceful living. Zero-maintenance landscaping with a beautifully designed false rock creek that winds gracefully from front to back, creating a serene and natural flow through the property, perfect for those who want the beauty of nature without the upkeep. Step inside to find 10-foot ceilings on your Main Level, stylish coffered detailed ceiling in the living room, complimented by charming hardwood and an abundance of natural light from all corners of the home. The chef-inspired kitchen showcases a 36” Electrolux 6 burner gas stove, complimented by bright granite counters and a walk-through pantry and plenty of cabinetry storage. The open-concept main floor also features a stone surround gas fireplace, a spacious mudroom with built-ins for coat hangers, overhead and under seat storage, main-floor laundry, and a full 4 piece bathroom off the laundry area for a total of 3 full baths on the Main Level. The Owners’ Suite is a private retreat with built-in cabinetry, a large walk-in closet, and a spa-like 5 piece ensuite with a spacious walk-in shower and soaker tub. An additional second main-level bedroom offers a full 4 piece ensuite, dual closets and custom built-in cabinetry. Above the garage, you’ll find a versatile loft with two closets, carpet with “Hush Puppy” underlay and a built-in office area, ideal for remote work, hobbies, a gym, or converted into the 4th bedroom – a true flex space for unlimited functions. The fully finished Lower-Level also features upgraded plush berber carpet with the “Hush Puppy” underlay, in-floor heat, and a second gas fireplace, large bedroom, gym with cork flooring, and a full additional 4-piece bathroom. Entertain guests with the gaming area set with a pool table just off the wet bar, or in your private theatre room for the game or movie nights. Step into your chilled wine room chose one of your 650+ available wine bottles, grab your favorite and enjoy the peace and tranquility of your 1.53 acre lot surrounded by sprawling pines, poplars and evergreen trees on your impressive full width 840 sq ft deck (60’x14’). Just off the deck, walk down to rare (grandfathered) wood-burning fire pit - perfect for warm gatherings under the stars. The features of this beautiful home are endless with an instant water heat system, LED lighting installed throughout the home, and impressive technology package featuring an integrated Control 4 Home Automation System that operates exterior lighting, integrated music throughout the home and outdoor deck, all TVs in the home and even includes a built-in weather app. The oversized triple garage includes high ceiling height for the car enthusiast and includes a 4-post car lift with 5,000 lb capacity, central vac, and fibre optic internet. With the completion of Stoney Trail, you are 15 mins from the new Costco and the expansive Buffalo Run Shopping Centre and less than 30 mins to Downtown. Don’t want to travel into the city? The Azuridge Hotel & Spa is a true hidden gem, located minutes away for your home, perfect for lunch or dinner dates for all celebrations, a spa for those needed relaxing days, and hiking trails. With its prime location, premium finishes, and unmatched amenities, this community offers the perfect combination of elegance and lifestyle in one of Alberta’s most sought-after golf course communities.
Visite libre
- DateHeure
- Sam. 04/10/202512:00h - 16:00h Ajouter au calendrier
Téléchargements et médias
Caractéristiques
- 2 foyers
- Aire
- Appareils ménagers en acier inox
- Arrière-cour
- Aspirateur central
- Balcon
- Bar à petit-déjeuner
- Cave à vin / grotto
- Coin bar
- Communauté de golf
- Comptoir en granite
- Cuisine avec coin repas
- Cul-de-sac
- Domotique
- Espace de rangement
- Espace extérieur
- Forêt
- Foyer
- Garage
- Garage pour 3 voitures
- Garde-manger
- Golf
- Intimité
- Jardins
- Patio
- Penderie
- Plan d'étage ouvert
- Plancher en bois
- Plancher radiant
- Randonnée
- Salle d’entraînement à la maison
- Salle de bain attenante
- Salle de billard
- Salle de conditionnement physique
- Salle de lavage
- Salle de média / théâtre
- Salle-penderie
- Scénique
- Sous-sol – aménagé
- Stationnement
- Véranda à moustiquaires
- Vie à la campagne
- Vie Communautaire
Contactez-moi pour plus d’informations
Autour de cette propriété
En savoir plus au sujet du quartier et des commodités autour de cette résidence.
Demander de l’information sur le quartier
En savoir plus au sujet du quartier et des commodités autour de cette résidence
Demander maintenantCalculatrice de versements hypothécaires
- $
- %$
- %
- Capital et intérêts 0
- Impôt foncier 0
- Frais de copropriété 0
Commercialisé par
Sotheby’s International Realty Canada
5111 Elbow Drive SW
Calgary, Alberta, T2V 1H2

