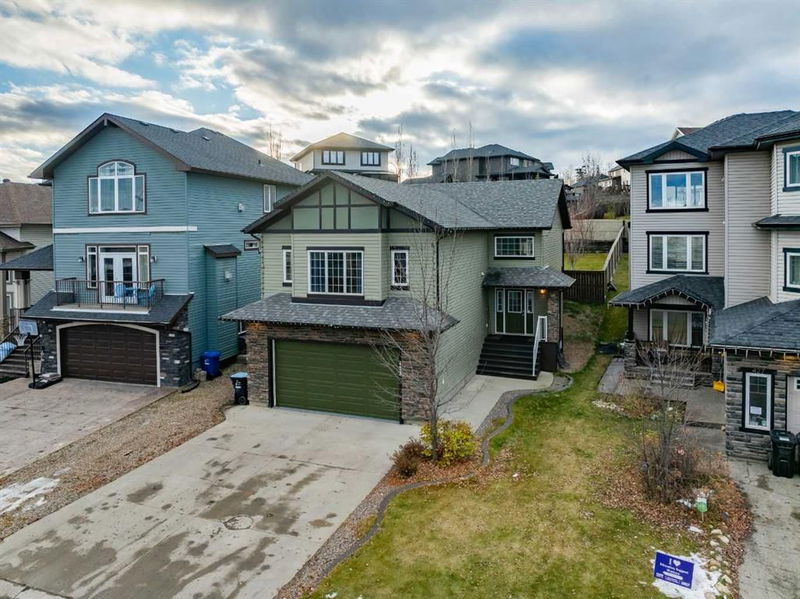Caractéristiques principales
- MLS® #: A2179430
- ID de propriété: SIRC2169727
- Type de propriété: Résidentiel, Maison unifamiliale détachée
- Aire habitable: 1 457 pi.ca.
- Construit en: 2011
- Chambre(s) à coucher: 3+1
- Salle(s) de bain: 3
- Stationnement(s): 6
- Inscrit par:
- ROYAL LEPAGE BENCHMARK
Description de la propriété
PRIDE OF OWNERSHIP! DOUBLE ATTACHED HEATED GARAGE! AMPLE DRIVEWAY PARKING! Sitting in lower Eagle Ridge across the street from a park and trail access is the immaculately kept 423 Killdeer Way. This Stratford built home offers a large foyer as you enter the property. On the top level you are greeted by a large living room area filled with hardwood flooring which is accented nicely with a gas fireplace. The living room looks onto the open concept kitchen/dinning area that boasts a kitchen island with pendant lighting, ample counter and cabinet space, newer S/S appliances, and of course a kitchen pantry. The dining area gives access to the spacious back deck with gas connection for the bbq, and a view of your fenced/landscaped back yard. On the top level of the home there is 3 great sized bedrooms which includes the primary bedroom that offers a walk in closet and a 4 PCE en suite bathroom which boasts a large vanity space, stand up shower, and a jetted tub. There is also an additional 4PCE bathroom outside of the spare bedrooms. The fully developed basement has supplemental baseboard electric heat, a large rec room, wet bar with a dishwasher, a 4th bedroom, a laundry room and laundry sink, along with another 4 PCE bathroom.The basement also has a SEPARATE ENTRANCE through the garage. Last but not least the MASSIVE DOUBLE ATTACHED HEATED GARAGE will meet all your parking needs and come with epoxy floors so clean you could eat off of them. Other features include A/C, walking distance to St. Kateri and Walter and Gladys Hill schools, crown moulding throughout the main floor, newer attic insulation, and much more. Call now for your personal showing.
Pièces
- TypeNiveauDimensionsPlancher
- Salle de bains2ième étage9' 9.6" x 5'Autre
- Salle de bain attenante2ième étage12' x 9' 9"Autre
- Chambre à coucher2ième étage9' 3.9" x 12' 3"Autre
- Chambre à coucher2ième étage9' 3.9" x 12' 3.9"Autre
- Salle à manger2ième étage6' x 9' 11"Autre
- Cuisine2ième étage13' 11" x 16'Autre
- Salon2ième étage18' x 13'Autre
- Chambre à coucher principale2ième étage20' 2" x 15' 6"Autre
- Salle de bainsSous-sol7' 9.9" x 6' 9"Autre
- Chambre à coucherSous-sol8' 11" x 13' 11"Autre
- Salle de jeuxSous-sol13' 6.9" x 20' 9.9"Autre
Agents de cette inscription
Demandez plus d’infos
Demandez plus d’infos
Emplacement
423 Killdeer Way, Fort McMurray, Alberta, T9K0R4 Canada
Autour de cette propriété
En savoir plus au sujet du quartier et des commodités autour de cette résidence.
Demander de l’information sur le quartier
En savoir plus au sujet du quartier et des commodités autour de cette résidence
Demander maintenantCalculatrice de versements hypothécaires
- $
- %$
- %
- Capital et intérêts 0
- Impôt foncier 0
- Frais de copropriété 0

