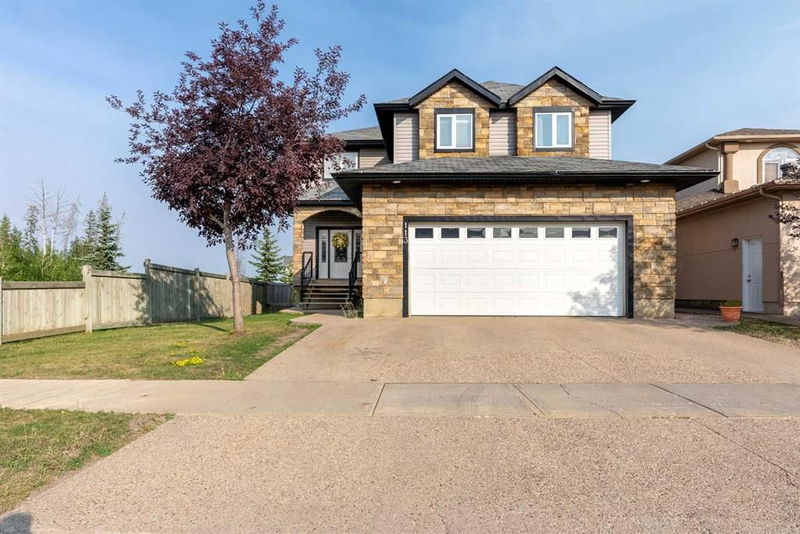Caractéristiques principales
- MLS® #: A2156600
- ID de propriété: SIRC2168675
- Type de propriété: Résidentiel, Maison unifamiliale détachée
- Aire habitable: 2 068 pi.ca.
- Construit en: 2006
- Chambre(s) à coucher: 4+2
- Salle(s) de bain: 3+1
- Stationnement(s): 5
- Inscrit par:
- COLDWELL BANKER UNITED
Description de la propriété
Discover this charming 2,068 sq ft family home nestled in the heart of Timberlea, offering comfort with its desirable layout and the convenience of its prime location that is hard to beat. The main floor features a beautifully renovated kitchen, completed in 2021, with custom Jos-Will cabinetry and wide plank flooring that flows seamlessly into the living room, where a cozy corner stone-surround gas fireplace invites relaxation. The upper level hosts four spacious bedrooms plus a bonus room, including a master suite with a luxurious 4-piece bath, featuring a corner jetted tub and separate shower for ultimate comfort. The home has seen several updates, including newer flooring, crown mouldings, and some bathroom upgrades. A newer air conditioning system and hot water on demand ensure energy efficiency. The basement offers a 2-bedroom legal suite with in-floor heating, providing an excellent opportunity for rental income or accommodating extended family. Step outside to a covered back deck overlooking a peaceful greenspace and paved bike path, perfect for enjoying nature in the privacy of your fully fenced yard. The heated double garage adds convenience, especially during the colder months and the oversized front driveway accommodates 3 + vehicles with ease. Situated within walking distance to two of Timberlea’s newest high schools and the Stoney Creek shopping area, this home combines a fantastic location with modern amenities, making it an ideal choice for families and investors alike.
Pièces
- TypeNiveauDimensionsPlancher
- SalonPrincipal14' 6.9" x 14' 9.6"Autre
- CuisinePrincipal14' 6" x 17'Autre
- Salle à mangerPrincipal10' 9.6" x 10' 3.9"Autre
- Salle de bainsPrincipal5' 3.9" x 5' 9.9"Autre
- FoyerPrincipal8' 3.9" x 12' 2"Autre
- Salle de lavagePrincipal9' 9.6" x 6' 3"Autre
- Chambre à coucher2ième étage13' x 7' 11"Autre
- Chambre à coucher2ième étage11' 8" x 12' 2"Autre
- Chambre à coucher2ième étage11' 9" x 11' 6"Autre
- Salle de bains2ième étage8' 9.9" x 5'Autre
- Chambre à coucher principale2ième étage11' 9.9" x 14' 6.9"Autre
- Salle de bain attenante2ième étage11' 9" x 8' 9"Autre
- Pièce bonus2ième étage16' 6" x 11' 6"Autre
- Chambre à coucherSous-sol11' 8" x 9'Autre
- Chambre à coucherSous-sol10' 6.9" x 9' 3.9"Autre
- Salle de bainsSous-sol8' 3.9" x 5' 9.9"Autre
- CuisineSous-sol6' 11" x 9' 6.9"Autre
- SalonSous-sol13' 9.6" x 10' 9"Autre
Agents de cette inscription
Demandez plus d’infos
Demandez plus d’infos
Emplacement
113 Pliska Crescent, Fort McMurray, Alberta, T9K 0A9 Canada
Autour de cette propriété
En savoir plus au sujet du quartier et des commodités autour de cette résidence.
Demander de l’information sur le quartier
En savoir plus au sujet du quartier et des commodités autour de cette résidence
Demander maintenantCalculatrice de versements hypothécaires
- $
- %$
- %
- Capital et intérêts 0
- Impôt foncier 0
- Frais de copropriété 0

