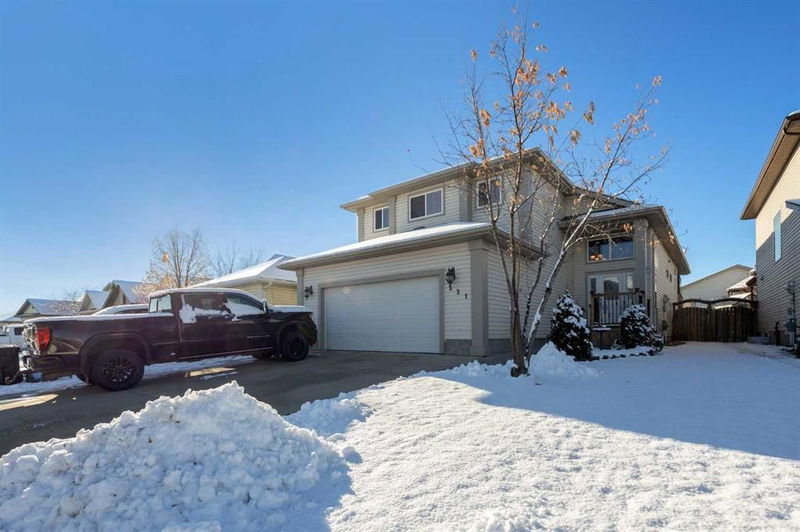Caractéristiques principales
- MLS® #: A2178106
- ID de propriété: SIRC2162770
- Type de propriété: Résidentiel, Maison unifamiliale détachée
- Aire habitable: 1 650,03 pi.ca.
- Construit en: 2006
- Chambre(s) à coucher: 3+2
- Salle(s) de bain: 3
- Stationnement(s): 4
- Inscrit par:
- ROYAL LEPAGE BENCHMARK
Description de la propriété
Welcome to this newly listed beautiful 1607sq ft Bi-Level Single Family home with attached garage located in the heart of Timberlea.
Upon entering the front door you are warmly greeted to an oversized welcoming entry with plenty of floor space, ceramic tiled floors, two separate large coat closets and high ceilings.
The main level boasts an open floor plan kitchen, dining area and living room with fire place, vaulted ceilings and beautiful Luxury Vinyl Plank flooring. The kitchen offers all wood dark maple cabinets, island with eating bar, stainless steel appliances including a french door fridge, dual oven, otr microwave and dishwasher. The corner pantry has all the extra room needed for plenty of groceries and storage. There are two good size bedrooms and a bathroom to finish off the main floor.
The large master bedroom with walk in closet is a wonderful oasis at the end of a long day. Relax in the jetted tub in the master ensuite and let all your cares go away.
The basement offers 9ft ceilings, a cozy fireplace, 2 bedrooms, bathroom, and a large laundry/utility room.
The attached double garage has a separate entry into the basement.
You cant beat the back yard as it has two large attached decks with large storage areas underneath to store all of your patio furniture and gardening tools and a firepit forcthe family to enjoy roasting marshmallows over and making smores.
This homes location is second to none! It is within walking distance to four schools which are catholic(Holy Trinity) public, performing arts(Suncor Centre) and technical schools. There is shopping, restaurants and banks close by as well as the public transit system.
Come view this home you wont be disappointed!
Pièces
- TypeNiveauDimensionsPlancher
- SalonPrincipal15' 3" x 19' 3.9"Autre
- CuisinePrincipal14' 3" x 15' 6.9"Autre
- Salle à mangerPrincipal11' 9.6" x 9' 9.9"Autre
- Chambre à coucherPrincipal9' 6" x 13' 2"Autre
- Chambre à coucherPrincipal9' 9.9" x 12' 3"Autre
- Salle de bainsPrincipal0' x 0'Autre
- Chambre à coucher principale2ième étage16' 6.9" x 16' 9"Autre
- FoyerPrincipal10' 6" x 14' 9.6"Autre
- AutrePrincipal25' 6.9" x 23' 2"Autre
- Salle de bainsSous-sol0' x 0'Autre
- Chambre à coucherSous-sol10' 3.9" x 11' 6.9"Autre
- Chambre à coucherSous-sol10' 5" x 11' 6.9"Autre
- Salle de jeuxSous-sol24' 6" x 18' 9.6"Autre
- ServiceSous-sol13' x 15' 2"Autre
Agents de cette inscription
Demandez plus d’infos
Demandez plus d’infos
Emplacement
221 Paris Crescent NW, Fort McMurray, Alberta, T9K 0C9 Canada
Autour de cette propriété
En savoir plus au sujet du quartier et des commodités autour de cette résidence.
Demander de l’information sur le quartier
En savoir plus au sujet du quartier et des commodités autour de cette résidence
Demander maintenantCalculatrice de versements hypothécaires
- $
- %$
- %
- Capital et intérêts 0
- Impôt foncier 0
- Frais de copropriété 0

