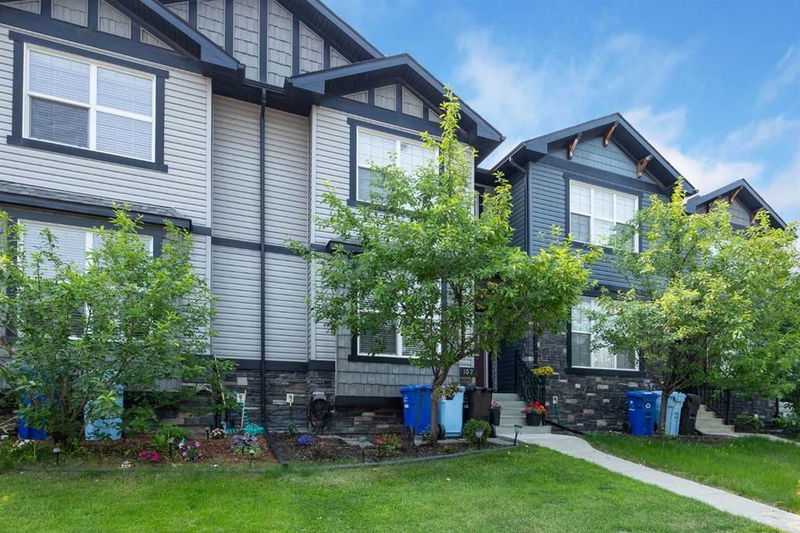Caractéristiques principales
- MLS® #: A2175075
- ID de propriété: SIRC2156270
- Type de propriété: Résidentiel, Condo
- Aire habitable: 1 617,39 pi.ca.
- Construit en: 2012
- Chambre(s) à coucher: 3+1
- Salle(s) de bain: 3+1
- Stationnement(s): 3
- Inscrit par:
- ROYAL LEPAGE BENCHMARK
Description de la propriété
Welcome to 107 Sandpiper Road! This meticulously maintained home is nestled in Eagle Ridge, offering convenient access to shopping, schools, bus stops, the movie theatre, walking trails, and playgrounds. What more could you ask for from a location?! Upon entry, you're greeted by a cozy living room featuring a large window for abundant natural light and a gas fireplace for chilly winter days. The kitchen boasts stainless steel appliances, including an upgraded fridge (2022), ample counter space, and a walk-in pantry ensuring plentiful storage. The main floor also includes a built-in office, dining room, secondary sitting room, and a spacious foyer leading to the fully fenced, low maintenance backyard complete with a large deck and detached garage. Upstairs, discover three sizable bedrooms, a full bath, and convenient upstairs laundry. The master bedroom features a generous walk-in closet and its own four-piece bathroom. The fully developed basement offers a spacious rec room perfect for entertaining, a fourth bedroom, additional storage room and a third full bathroom. Additionally, there is a laundry closet already plumbed and ready for installation, as well as plumbing in place for a future wet bar. Other features include: central air conditioning and central vacuum, You’re not going to want to miss out on this one! Call today for your own private viewing!
Pièces
- TypeNiveauDimensionsPlancher
- NidPrincipal5' 3.9" x 3' 6"Autre
- Salle à mangerPrincipal9' 8" x 13' 6"Autre
- Salle familialePrincipal12' 8" x 11' 3.9"Autre
- CuisinePrincipal18' 2" x 7' 8"Autre
- SalonPrincipal15' 5" x 13' 9.9"Autre
- Chambre à coucherInférieur11' 9" x 9' 9.6"Autre
- Chambre à coucherInférieur11' 9" x 9' 9"Autre
- Salle de lavageInférieur5' 9.9" x 6' 3"Autre
- Chambre à coucher principaleInférieur14' 8" x 13' 6"Autre
- Chambre à coucherSous-sol12' 6" x 10' 9"Autre
- Salle de jeuxSous-sol23' 3" x 18' 6"Autre
- RangementSous-sol10' 3.9" x 8' 9.6"Autre
- ServiceSous-sol8' 5" x 7' 3"Autre
Agents de cette inscription
Demandez plus d’infos
Demandez plus d’infos
Emplacement
107 Sandpiper Road, Fort McMurray, Alberta, T9K 0L9 Canada
Autour de cette propriété
En savoir plus au sujet du quartier et des commodités autour de cette résidence.
Demander de l’information sur le quartier
En savoir plus au sujet du quartier et des commodités autour de cette résidence
Demander maintenantCalculatrice de versements hypothécaires
- $
- %$
- %
- Capital et intérêts 0
- Impôt foncier 0
- Frais de copropriété 0

