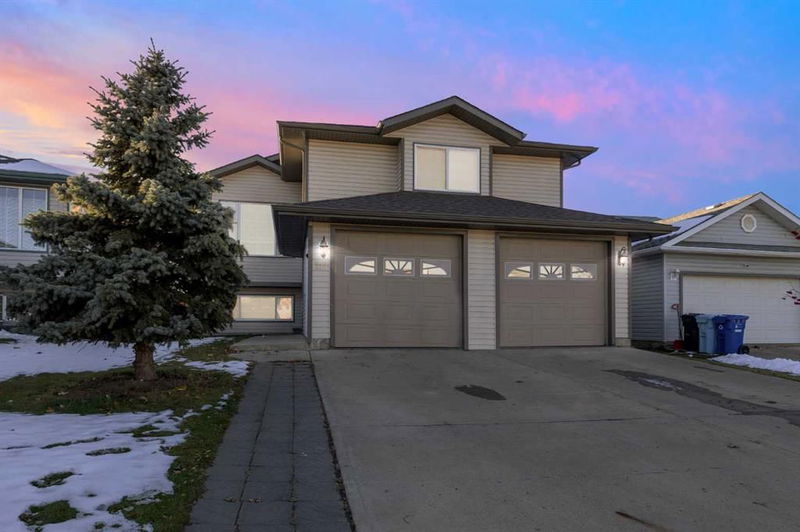Caractéristiques principales
- MLS® #: A2175744
- ID de propriété: SIRC2150599
- Type de propriété: Résidentiel, Maison unifamiliale détachée
- Aire habitable: 1 947,79 pi.ca.
- Construit en: 2005
- Chambre(s) à coucher: 3+2
- Salle(s) de bain: 3
- Stationnement(s): 5
- Inscrit par:
- KIC Realty
Description de la propriété
Welcome to 217 Crown Creek Lane! Large bi-level 5 bedrooms and 3 bathrooms in Timberlea offers +3,000 sqft of interior living space with WALK-IN CLOSET IN EVERY ROOM, new shingles in 2024, new hot water tank, new 3 years old appliances and DOUBLE 23’1 x 25’8 HEATED GARAGE with freshly painted floor. As you enter the main foyer and up to the main floor you will find a bright living room with hardwood floor and fireplace, toward the back is the large kitchen with tile flooring, huge kitchen island with breakfast bar, plenty of dark wooden cabinets and a back door leading to the large deck overlooking the beautiful backyard with fire pit and no neighbors behind. Down the hall you will find 2 large bedrooms with walk-in closet and a 5-piece main bathroom. To complete the main floor is the 5-piece ensuite bathroom with water closet and stairs leading up to the primary bedroom on the upper lever which has a fireplace and a sizeable walk-in closet. The basement has laminated flooring and offers 2 more bedrooms, a 4-piece bathroom and a huge family room with a fireplace and a pool table. The heated garage has double doors and plenty of space for extra storage. Don’t wait and call today to schedule a showing!
Pièces
- TypeNiveauDimensionsPlancher
- Salle de bainsPrincipal5' 9.6" x 15' 9"Autre
- Salle de bain attenantePrincipal12' 5" x 11' 3.9"Autre
- Chambre à coucherPrincipal11' 8" x 13' 5"Autre
- Chambre à coucherPrincipal11' 9.6" x 15' 8"Autre
- Salle à mangerPrincipal10' 6" x 15' 3"Autre
- CuisinePrincipal15' 6" x 15' 3"Autre
- SalonPrincipal17' 2" x 15' 3.9"Autre
- Chambre à coucher principaleInférieur15' 6" x 15' 9"Autre
- Penderie (Walk-in)Inférieur13' x 7' 2"Autre
- Salle de bainsSous-sol5' 9.6" x 10' 5"Autre
- Chambre à coucherSous-sol14' 3" x 10' 6"Autre
- Chambre à coucherSous-sol9' 6" x 16' 9"Autre
- Salle de jeuxSous-sol39' 8" x 22' 9"Autre
- ServiceSous-sol9' 9" x 16' 9"Autre
- FoyerSupérieur6' 11" x 9' 8"Autre
Agents de cette inscription
Demandez plus d’infos
Demandez plus d’infos
Emplacement
217 Crown Creek Lane, Fort McMurray, Alberta, T9K 2T9 Canada
Autour de cette propriété
En savoir plus au sujet du quartier et des commodités autour de cette résidence.
Demander de l’information sur le quartier
En savoir plus au sujet du quartier et des commodités autour de cette résidence
Demander maintenantCalculatrice de versements hypothécaires
- $
- %$
- %
- Capital et intérêts 0
- Impôt foncier 0
- Frais de copropriété 0

