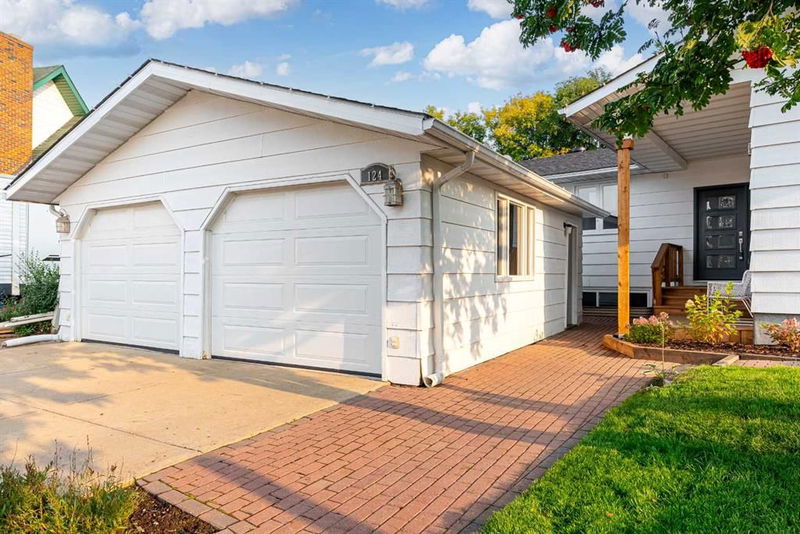Caractéristiques principales
- MLS® #: A2170322
- ID de propriété: SIRC2145281
- Type de propriété: Résidentiel, Maison unifamiliale détachée
- Aire habitable: 1 608 pi.ca.
- Construit en: 1979
- Chambre(s) à coucher: 3+2
- Salle(s) de bain: 3
- Stationnement(s): 4
- Inscrit par:
- COLDWELL BANKER UNITED
Description de la propriété
Welcome to this spacious 5-bedroom bungalow located in a quiet cul-de-sac on a sought-after street in Thickwood. Situated on a nearly 9,200 square feet lot, this charming home is surrounded by mature trees, creating a serene and private oasis. Step inside and be greeted by beautiful hardwood flooring throughout the main floor, allowing for an abundance of natural light to fill the space through large new windows (all new windows 2022). The foyer leads to a generously sized living and dining room, perfect for entertaining. The family room boasts a cozy wood-burning fireplace, and a sliding door opens onto the backyard retreat. The kitchen offers ample space with quartz countertops and a dinette area. The main floor features 3 bedrooms, including a stunningly renovated ensuite bathroom in the primary bedroom, as well as a 4-piece main bathroom and a convenient laundry area. Downstairs, you'll find a large rec room offering endless possibilities for usage. There are 2 additional bedrooms and a bathroom with a sauna, perfect for accommodating guests. For those who love to tinker, a workshop and plenty of storage space await behind folding doors. The double heated garage and extra-long driveway provide ample parking for multiple vehicles. This truly unique home is tucked away in a secluded area, yet conveniently located close to walking trails, schools, shopping, and more. BIG ITEM UPDATES: Shingles (2021) and windows (2022). The fence between 124 & 128 Marten: it sits off the property line on 128's side approximately 2 inches and belongs to the owner of 128 Marten Place. Don't miss out – call today to schedule your personal showing!
Pièces
- TypeNiveauDimensionsPlancher
- Séjour / Salle à mangerPrincipal25' 11" x 15' 9.6"Autre
- Salle à mangerPrincipal9' 9" x 13' 6.9"Autre
- CuisinePrincipal9' 5" x 13' 6.9"Autre
- Salle familialePrincipal16' 9.6" x 10' 5"Autre
- Chambre à coucher principalePrincipal15' 9.9" x 11'Autre
- Salle de bain attenantePrincipal5' 6" x 7' 6"Autre
- Salle de bainsPrincipal6' 5" x 7' 6"Autre
- Chambre à coucherPrincipal9' 9" x 11' 9.6"Autre
- Chambre à coucherPrincipal9' 9" x 8' 6.9"Autre
- Salle de bainsSous-sol14' 9" x 13' 9.9"Autre
- Chambre à coucherSous-sol10' 3" x 9' 3.9"Autre
- Chambre à coucherSous-sol10' 3" x 12' 3.9"Autre
- Salle de jeuxSous-sol31' 9.6" x 23' 9.9"Autre
- RangementSous-sol5' 3.9" x 5' 9.6"Autre
- AutreSous-sol15' x 13' 9"Autre
Agents de cette inscription
Demandez plus d’infos
Demandez plus d’infos
Emplacement
124 Marten Place, Fort McMurray, Alberta, T9H 4M5 Canada
Autour de cette propriété
En savoir plus au sujet du quartier et des commodités autour de cette résidence.
Demander de l’information sur le quartier
En savoir plus au sujet du quartier et des commodités autour de cette résidence
Demander maintenantCalculatrice de versements hypothécaires
- $
- %$
- %
- Capital et intérêts 0
- Impôt foncier 0
- Frais de copropriété 0

