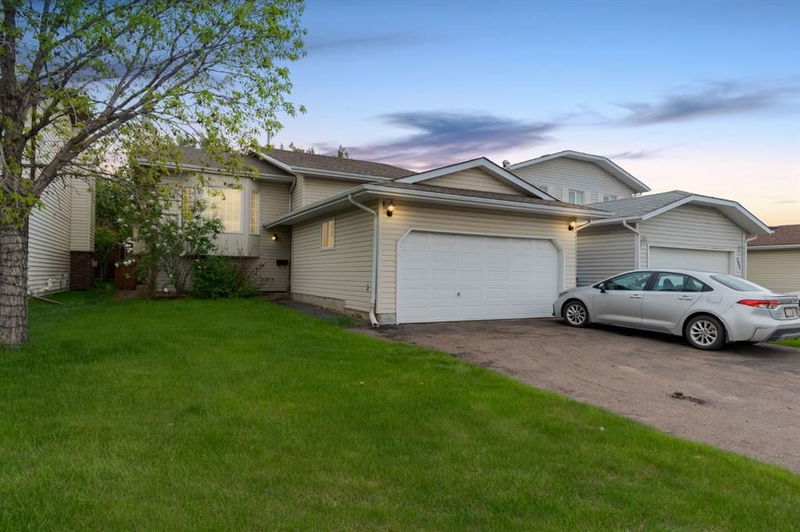Caractéristiques principales
- MLS® #: A2173603
- ID de propriété: SIRC2134346
- Type de propriété: Résidentiel, Maison unifamiliale détachée
- Aire habitable: 1 282,74 pi.ca.
- Construit en: 1990
- Chambre(s) à coucher: 3+2
- Salle(s) de bain: 3
- Stationnement(s): 4
- Inscrit par:
- The Agency North Central Alberta
Description de la propriété
Welcome to 260 Bacon Place: Original owners are finally saying goodbye to their family home of many years! This 5 bedroom home located in the Desirable B's of Timberlea features New Shingles (2020), New Furnace (2018), New Hot Water Tank (2018) and is ready for immediate possession!
The home offers curb appeal, a long double paved driveway (2018) and attached double car garage that has just recently been insulated and drywalled and is ready for use.
A spacious entry greets you upon arrival and stairs lead you up into the main living room and dining room area complete with a wood burning fireplace and large windows for an abundance of natural light. Through the archway is your eat in kitchen with Updated Kitchen Cabinets (2017), tile floors, a newer dishwasher (2020) and space for a breakfast table or desk!
On the main level you'll find 3 spacious bedrooms, none have carpet, and the primary bedroom is host to a walk in closet and 4pc ensuite bathroom. The lower level provides 2 more large bedrooms, a big family room, 3pc bathroom and the laundry room.
Enjoy the fresh air and cool breeze from the covered screened in back deck, with low maintenance landscaping that provides a blank canvas for your creative backyard ideas. Located on a quiet street and located a block away from green space, parks and schools, this is a fantastic family home in an incredible neighbourhood. Schedule a tour today! (Adding virtual unattached goods (chattels) of realistic size to property photos in order to give perspective on room dimensions.)
Pièces
- TypeNiveauDimensionsPlancher
- Salle de bainsPrincipal9' 2" x 5' 9.6"Autre
- Salle de bain attenantePrincipal5' 9.6" x 7' 6.9"Autre
- Chambre à coucherPrincipal11' 9" x 9' 8"Autre
- Chambre à coucherPrincipal9' 8" x 13' 9.6"Autre
- Coin repasPrincipal11' 3.9" x 6' 6.9"Autre
- Salle à mangerPrincipal11' 8" x 9'Autre
- CuisinePrincipal11' 3.9" x 11' 2"Autre
- SalonPrincipal15' 6" x 14' 5"Autre
- Chambre à coucher principalePrincipal12' 9" x 13' 9.6"Autre
- Salle de bainsSous-sol9' 8" x 9'Autre
- Chambre à coucherSous-sol17' 9" x 13' 3.9"Autre
- Chambre à coucherSous-sol10' x 14' 9.9"Autre
- Salle de lavageSous-sol5' 8" x 9'Autre
- Salle de jeuxSous-sol22' 9" x 14' 8"Autre
- RangementSous-sol5' 3.9" x 8' 5"Autre
- ServiceSous-sol7' 2" x 5' 9"Autre
Agents de cette inscription
Demandez plus d’infos
Demandez plus d’infos
Emplacement
260 Bacon Place, Fort McMurray, Alberta, T9K 1Z2 Canada
Autour de cette propriété
En savoir plus au sujet du quartier et des commodités autour de cette résidence.
Demander de l’information sur le quartier
En savoir plus au sujet du quartier et des commodités autour de cette résidence
Demander maintenantCalculatrice de versements hypothécaires
- $
- %$
- %
- Capital et intérêts 0
- Impôt foncier 0
- Frais de copropriété 0

