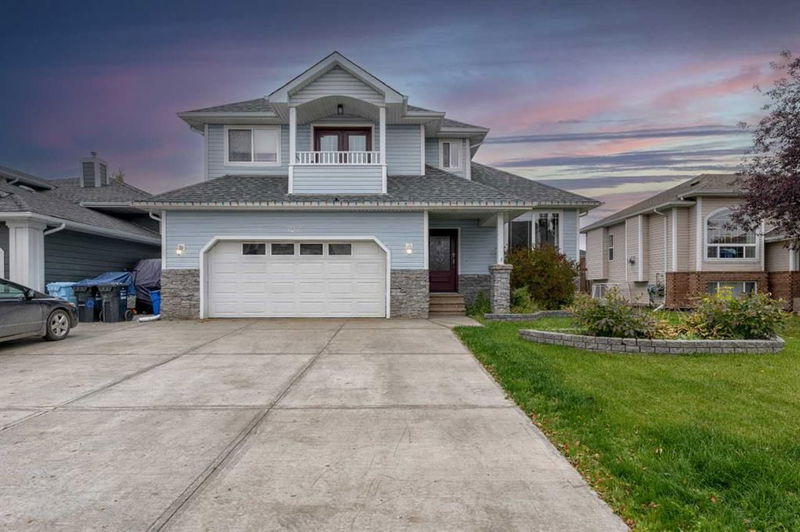Caractéristiques principales
- MLS® #: A2172511
- ID de propriété: SIRC2128367
- Type de propriété: Résidentiel, Maison unifamiliale détachée
- Aire habitable: 2 191 pi.ca.
- Construit en: 1998
- Chambre(s) à coucher: 3+2
- Salle(s) de bain: 3+1
- Stationnement(s): 4
- Inscrit par:
- People 1st Realty
Description de la propriété
Welcome to 307 Berard Crescent, one of the finest homes in Burton Estates. This stunning property greets you with an oversized main door, offering easy access for moving in and setting the stage for the luxury that awaits. Inside, a grand staircase takes center stage, while French doors lead to a versatile parlour with a cozy gas fireplace, ideal as a formal living room, office, or library. The open-concept family, dining, and kitchen area at the rear of the home features soaring coffered ceilings, adding a touch of elegance. Gather around the second gas fireplace while enjoying views of the beautifully landscaped backyard, but in the hot summer months you'll enjoy the refreshing A/C to keep you cool. The durable and stylish tiger wood floors guide you through this main level, which also includes main-floor laundry and a convenient powder room. The heated double attached garage accessible from the main level is wired for a large compressor and welding machine, making it a perfect fit for hobbyists. Upstairs, you’ll find two spacious bedrooms and a well-appointed 4-piece bathroom before arriving at the impressive primary suite. The primary bedroom offers ample space, double closets, and a private balcony for quiet, intimate evenings. The 4-piece ensuite features a stand-up shower, corner jetted tub, and a walk-in closet, ensuring plenty of room for comfort and convenience. The fully finished basement provides additional living space with two more bedrooms, a 4-piece bathroom complete with a unique urinal, and a large storage room that extends under the stairs. The highlight of this level is the expansive theatre room, perfect for movie nights and entertainment. Step outside to a backyard oasis that will surely impress. The stone patio, pergola, outdoor fireplace, and built-in outdoor oven create the perfect space for entertaining. Manicured landscaping, a greenhouse for growing your own vegetables, and a storage shed complete this outdoor retreat. Located just steps away from two elementary schools, churches, and the Birchwood Trail system, this property offers convenience and lifestyle all in one. Now’s the time to make this exceptional home yours, with plenty of room to add your personal touch!
Pièces
- TypeNiveauDimensionsPlancher
- Salle de bainsPrincipal4' 8" x 5' 3.9"Autre
- Coin repasPrincipal12' 2" x 9' 2"Autre
- Salle familialePrincipal14' 3.9" x 17'Autre
- CuisinePrincipal15' 2" x 12'Autre
- Salle de lavagePrincipal4' 8" x 7' 5"Autre
- SalonPrincipal21' 9" x 13' 3.9"Autre
- Salle de bainsInférieur5' x 8' 3"Autre
- Salle de bain attenanteInférieur13' 5" x 8' 3"Autre
- Chambre à coucher principaleInférieur17' x 16' 6.9"Autre
- Chambre à coucherInférieur10' 5" x 10' 9"Autre
- Chambre à coucherInférieur10' 9.6" x 11' 9"Autre
- Salle de bainsSupérieur9' 11" x 7' 6.9"Autre
- Chambre à coucherSupérieur13' 6.9" x 11' 9"Autre
- Chambre à coucherSupérieur11' 8" x 11' 8"Autre
- Salle de jeuxSupérieur23' 8" x 11' 8"Autre
- RangementSupérieur8' 3" x 7' 9.9"Autre
- ServiceSupérieur13' x 16' 5"Autre
Agents de cette inscription
Demandez plus d’infos
Demandez plus d’infos
Emplacement
307 Berard Crescent, Fort McMurray, Alberta, T9K1W2 Canada
Autour de cette propriété
En savoir plus au sujet du quartier et des commodités autour de cette résidence.
Demander de l’information sur le quartier
En savoir plus au sujet du quartier et des commodités autour de cette résidence
Demander maintenantCalculatrice de versements hypothécaires
- $
- %$
- %
- Capital et intérêts 0
- Impôt foncier 0
- Frais de copropriété 0

