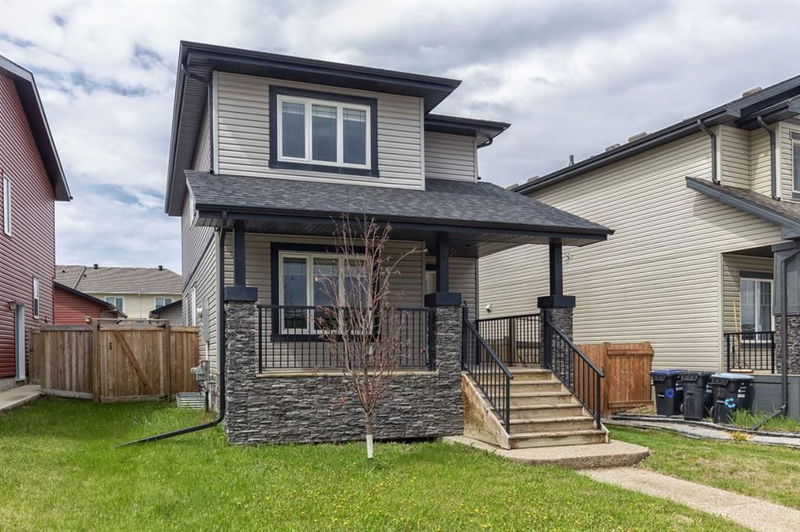Caractéristiques principales
- MLS® #: A2172515
- ID de propriété: SIRC2127219
- Type de propriété: Résidentiel, Maison unifamiliale détachée
- Aire habitable: 1 243 pi.ca.
- Construit en: 2017
- Chambre(s) à coucher: 3+3
- Salle(s) de bain: 3+1
- Stationnement(s): 4
- Inscrit par:
- People 1st Realty
Description de la propriété
Presenting 423 Prospect Drive! You simply cannot beat the value in this this 2017 new build. It has SIX bedrooms, THREE full and one half bathrooms, and TWO laundry areas, making this the perfect choice for the growing family, or an inviting property for the savvy investor! The main floor is bright and open, and is an entertainer's dream, with seamless flow from the entrance to the front living room, into the dining, and through to the open kitchen. The kitchen is adorned with crisp white cabinetry, granite counter tops, a corner pantry, and an upgraded Kitchen Aid stainless appliance package. Directly off this main floor living area is a two piece powder room and a main floor laundry hook up, leading to the back entrance of the home. Here you will find an oversized (14x20)deck with a gas hookup for the BBQ. The back yard is perfect for having friends over and comes equipped with with a fire pit, and back alley access, either through the gate, or the double detached , heated, and (240V) wired garage. The paved back alley access to this garage is super convenient. Upstairs, you'll find the primary bedroom, with 3 piece ensuite and a walk in closet. Two more great sized bedrooms and another full four piece bath complete the top level. Heading down to the fully finished basement, you're greeted with three more bedrooms, and the second laundry/utility room. There's truly enough room for everyone in this functional and tastefully decorated house. This home has been recently painted, the floors on each level are all luxury vinyl plank, and the closets all come with organizers. Minutes away from everything you need, including great schools and shopping, entertainment, walking trails, and great neighbours! If it's convenience you're looking for, the bus stop to site and the city bus are just footsteps outside your front entrance.
Pièces
- TypeNiveauDimensionsPlancher
- SalonPrincipal11' 9.6" x 12' 8"Autre
- CuisinePrincipal12' 11" x 15' 9.6"Autre
- Salle à mangerPrincipal10' 3.9" x 12' 11"Autre
- Salle de bainsPrincipal4' 8" x 5' 9"Autre
- Chambre à coucher principale2ième étage16' 3.9" x 13'Autre
- Chambre à coucher2ième étage9' x 9' 5"Autre
- Chambre à coucher2ième étage9' 9.6" x 9' 5"Autre
- Salle de bains2ième étage5' x 9' 6"Autre
- Salle de bain attenante2ième étage5' 9.9" x 5' 11"Autre
- Chambre à coucherSous-sol14' 3" x 10' 11"Autre
- Chambre à coucherSous-sol12' 6" x 8' 8"Autre
- Chambre à coucherSous-sol10' 8" x 6' 9"Autre
- Salle de bainsSous-sol5' 6.9" x 5' 9.6"Autre
- ServiceSous-sol13' 8" x 9' 2"Autre
Agents de cette inscription
Demandez plus d’infos
Demandez plus d’infos
Emplacement
423 Prospect Drive, Fort McMurray, Alberta, T9K 0T7 Canada
Autour de cette propriété
En savoir plus au sujet du quartier et des commodités autour de cette résidence.
Demander de l’information sur le quartier
En savoir plus au sujet du quartier et des commodités autour de cette résidence
Demander maintenantCalculatrice de versements hypothécaires
- $
- %$
- %
- Capital et intérêts 0
- Impôt foncier 0
- Frais de copropriété 0

