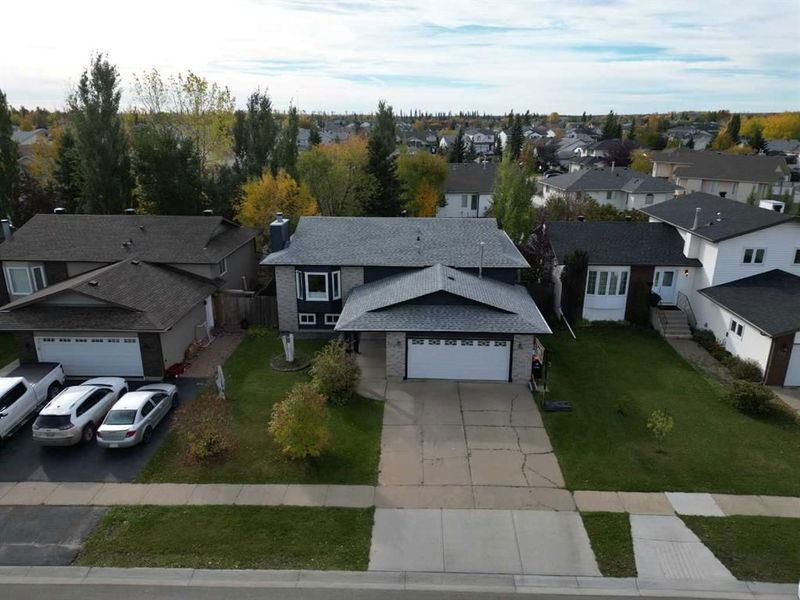Caractéristiques principales
- MLS® #: A2171532
- ID de propriété: SIRC2122049
- Type de propriété: Résidentiel, Maison unifamiliale détachée
- Aire habitable: 1 368 pi.ca.
- Construit en: 1985
- Chambre(s) à coucher: 3+2
- Salle(s) de bain: 3
- Stationnement(s): 4
- Inscrit par:
- RE/MAX FORT MCMURRAY
Description de la propriété
Looking for the perfect home to start your journey as a homeowner? This charming bi-level home in the heart of The B's in Timberlea has just what you need! With over 1300 square feet of living space and a spacious 6400 square foot lot, there’s room to grow and live comfortably. Let’s take a look at how this home solves the needs of today’s first-time buyers.
The kitchen is the heart of any home, and this one is ready to impress! With plenty of counter space, loads of cupboards, and a handy pantry, you’ll have all the storage you need for those busy family meals. Picture yourself whipping up dinner while keeping an eye on the kids playing in the large, fully fenced backyard—perfect for family BBQs on the big deck.
Cozy nights by the wood-burning fireplace in the living room will make winter feel a lot more inviting. Plus, the bay window lets in tons of natural light, giving the space a warm and welcoming feel. And when it’s time for some fun, head down to the rec room—there’s enough space to fit a pool table and have some laughs with friends!
Looking for a quiet place to retreat? The primary bedroom is large enough for a king-sized bed, with a big closet and a 3-piece ensuite for extra convenience. The main bathroom has been updated with a renovated 4-piece layout that’s perfect for guests and family alike.
One of the things that makes this home so special is its location. Tucked away in a family-oriented neighbourhood, it’s a peaceful spot with easy access to parks, playgrounds, and a nearby pond. You’ll love the quick commute to schools (Pre-K to Grade 12), restaurants, gas stations, and grocery stores. There are also walking and biking trails nearby, making it easy to get outside and enjoy some fresh air. In the winter the pond steps away is a great place to skate; The hill is safe for young people loving tobogganing for beginners.
And don’t forget the curb appeal! The updated siding gives the house a fresh, modern look that’s sure to catch your eye as you pull up.
If you're ready to make a home in a quiet, convenient, and family-friendly neighbourhood, this bi-level beauty is calling your name!
Check out the detailed floor plans where you can see every sink and shower in the home, 360 tour and video. Are you ready to say yes to this address?
Pièces
- TypeNiveauDimensionsPlancher
- Chambre à coucherPrincipal15' 2" x 9' 9.9"Autre
- Chambre à coucherPrincipal11' 9" x 9' 9.6"Autre
- Salle à mangerPrincipal11' 9" x 9'Autre
- CuisinePrincipal13' 9" x 11' 9.9"Autre
- SalonPrincipal18' 9" x 21' 6.9"Autre
- Chambre à coucher principalePrincipal13' 6" x 13' 3"Autre
- Chambre à coucherSous-sol15' 9.6" x 13' 3"Autre
- Chambre à coucherSous-sol12' 5" x 16' 9"Autre
- Salle de jeuxSous-sol27' 9.9" x 28' 9"Autre
- ServiceSous-sol10' 5" x 12' 6.9"Autre
Agents de cette inscription
Demandez plus d’infos
Demandez plus d’infos
Emplacement
121 Berens Place, Fort McMurray, Alberta, T9K2C8 Canada
Autour de cette propriété
En savoir plus au sujet du quartier et des commodités autour de cette résidence.
Demander de l’information sur le quartier
En savoir plus au sujet du quartier et des commodités autour de cette résidence
Demander maintenantCalculatrice de versements hypothécaires
- $
- %$
- %
- Capital et intérêts 0
- Impôt foncier 0
- Frais de copropriété 0

