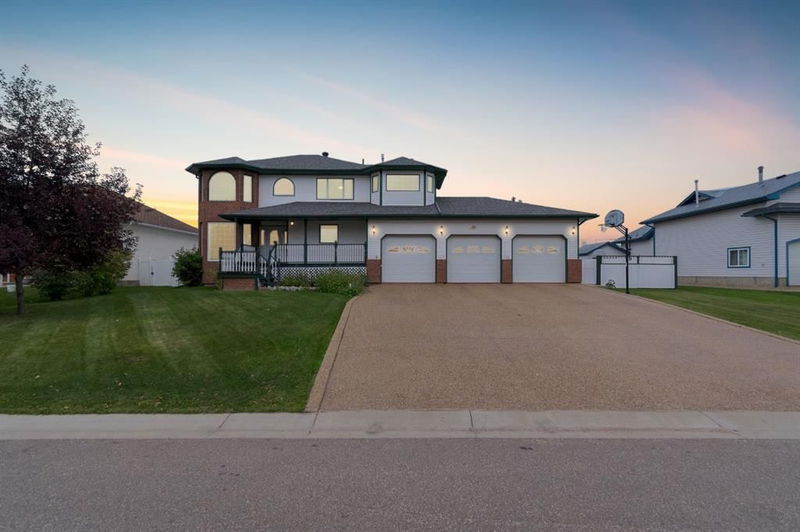Caractéristiques principales
- MLS® #: A2168526
- ID de propriété: SIRC2106984
- Type de propriété: Résidentiel, Maison unifamiliale détachée
- Aire habitable: 2 176,52 pi.ca.
- Construit en: 1997
- Chambre(s) à coucher: 4
- Salle(s) de bain: 3+1
- Stationnement(s): 9
- Inscrit par:
- The Agency North Central Alberta
Description de la propriété
Welcome to 132 Westwood Drive: Nestled in one of Fort McMurray’s most coveted neighbourhoods, this custom-built residence is the epitome of comfort and elegance. Situated on an expansive lot where every home showcases unique design and meticulous pride of ownership, this property stands out with its impressive 35x24 triple car garage, gated RV storage, and four spacious bedrooms on the upper level—making it ideal for a range of lifestyles.
As you approach, the generous driveway, which comfortably accommodates up to six vehicles, guides you to the heated triple car garage. Complete with a drive-through bay, floor drain, and extensive overhead storage, this space is a dream for any car enthusiast. The wide RV gate provides secured access to a dedicated concrete pad, perfect for storing recreational vehicles or outdoor toys. With new shingles installed in 2017 and a charming covered front porch, the home exudes curb appeal and timeless style on a massive 13,240 sq/ft lot.
Step inside to discover updated luxury vinyl plank flooring that flows seamlessly throughout the main level. To the left, a formal sitting room and elegant dining area create the perfect setting for sophisticated gatherings or hosting family and friends. To the right, you’ll find a well-appointed powder room, a spacious laundry room, and convenient access to the garage. The central staircase serves as a focal point, leading to the inviting family room at the rear, where a cozy gas fireplace sets the mood for relaxation. The adjacent eat-in kitchen, with its stunning views of the meticulously landscaped backyard, has the perfect amount of storage and prep space with a corner pantry and island. The covered back deck offers an idyllic space for outdoor dining, while the mature landscaping and expansive yard provide a private oasis for enjoying the warmer months.
The second level of this exceptional home features a rare and desirable four-bedroom layout. Each bedroom offers generous proportions and serene views, while the luxurious primary suite serves as a tranquil retreat. The ensuite bathroom is a sanctuary of comfort and style, complete with dual sinks and a large tile-surround soaker tub, perfect for unwinding after a long day.
The lower level extends the living space with a versatile den or craft room at the foot of the stairs. Beyond that, a spacious recreation room awaits, featuring a natural gas fireplace and a brand-new wet bar, ideal for creating the ultimate home theatre, game room, or guest suite. A stylish three-piece bathroom completes this level, adding convenience and functionality.
Recent upgrades include a new furnace (2023), a new hot water tank (2019), and nearly all windows have been replaced with energy-efficient triple-pane units. The property’s prime location is further enhanced by its sprawling lot, complete with in-ground sprinklers to keep the lawn lush and green all summer long. A charming greenhouse is also included, perfect for gardening enthusiasts.
Pièces
- TypeNiveauDimensionsPlancher
- Salle de bainsPrincipal4' 9.9" x 5' 9"Autre
- Coin repasPrincipal8' 3.9" x 19' 8"Autre
- Salle à mangerPrincipal15' 3.9" x 8' 11"Autre
- CuisinePrincipal8' 6.9" x 14'Autre
- Salle de lavagePrincipal14' x 15' 6"Autre
- SalonPrincipal14' x 15' 6"Autre
- SalonPrincipal13' 3" x 13' 6"Autre
- Salle de bains2ième étage8' 9.6" x 7' 5"Autre
- Salle de bain attenante2ième étage11' x 10' 11"Autre
- Chambre à coucher2ième étage9' 11" x 9' 8"Autre
- Chambre à coucher2ième étage11' 9" x 14' 8"Autre
- Chambre à coucher2ième étage12' x 10' 9"Autre
- Chambre à coucher principale2ième étage13' 6.9" x 13' 5"Autre
- Salle de bainsSous-sol6' 5" x 7' 9"Autre
- AutreSous-sol6' 6.9" x 5'Autre
- BoudoirSous-sol13' x 12' 11"Autre
- Salle de jeuxSous-sol16' 6" x 35' 11"Autre
- ServiceSous-sol6' 2" x 7' 3"Autre
Agents de cette inscription
Demandez plus d’infos
Demandez plus d’infos
Emplacement
132 Westwood Drive, Fort McMurray, Alberta, T9H 5C3 Canada
Autour de cette propriété
En savoir plus au sujet du quartier et des commodités autour de cette résidence.
Demander de l’information sur le quartier
En savoir plus au sujet du quartier et des commodités autour de cette résidence
Demander maintenantCalculatrice de versements hypothécaires
- $
- %$
- %
- Capital et intérêts 0
- Impôt foncier 0
- Frais de copropriété 0

