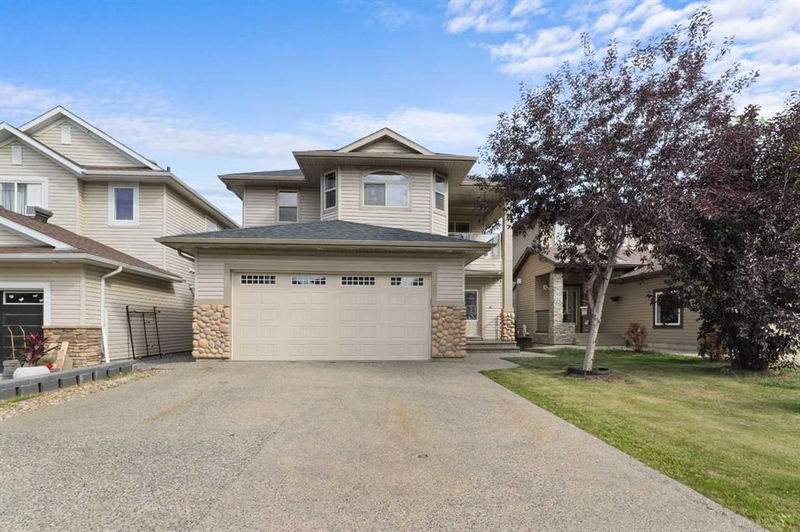Caractéristiques principales
- MLS® #: A2166120
- ID de propriété: SIRC2092287
- Type de propriété: Résidentiel, Maison unifamiliale détachée
- Aire habitable: 2 692,66 pi.ca.
- Construit en: 2010
- Chambre(s) à coucher: 3+3
- Salle(s) de bain: 5
- Stationnement(s): 4
- Inscrit par:
- COLDWELL BANKER UNITED
Description de la propriété
EXCEPTIONAL CUSTOM BUILD IN EAGLE RIDGE WITH JUST UNDER 4000 SQ FT OF LIVING SPACE, AN INCREDIBLE 7 BEDROOMS, 5 FULL BATHROOMS, 3 SUITES, A WALK-OUT BASEMENT AND NO CARPET HOME! This floor plan offers so much functionality and affordability for many lifestyles. The main level offers a great layout for those who have seniors living with them or need for wheelchair accessibility as the main level features a bedroom and full bathroom. The Sellers say that the 2 legal suite in the basement and bachelor suite have paid for the monthly mortgage costs of this home over the years. What an opportunity to own and live on a main and upper level that boasts just under 2700 sqft of luxury living space for next to nothing. The cash flow benefits alone speak for itself about this home but let's talk about the exceptional design and finishings of the home. You step inside a stunning entryway that opens to SOARING VAULTED CEILINGS, imagine the amazing Christmas tree that could make this room so magical during the holiday season. This great room features a gas fireplace with custom mantle. The main and upper level are covered in HARDWOOD floors. The great room leads to your stunning kitchen with wrap-around island and eat-up breakfast bar, stainless appliances including a gas stove, beautiful backsplash, GRANITE countertops, corner pantry & garburator. This open living area has a large dining area with garden doors leading to your upper deck. Also, you have a 2nd living room with a 2nd gas fireplace. The main level continues with a large bedroom and full bathroom. This room could also make a fantastic home office. Take the grand staircase to the upper level that overlooks the main level and features a BONUS ROOM, upper-level laundry room with French doors, 3 oversized bedrooms and 2 full bathrooms. Primary bedroom with walk-in closet and a 5 pc ensuite with double sinks, jetted tub and stand-up shower. An additional feature of this bedroom oasis is the covered balcony where you can take in the river valley views. The lower level is where the cash flow/mortgage help begins. It has been finished with same luxury finishings as upper levels and you have 2 separate entrances, one leading to your 2-bedroom legal suite with full kitchen and full bathroom and living room and the other leading to the other 1-bedroom suite with full kitchen and bathroom and living area. In addition, you have a bachelor suite that could be used for your personal use or as a rental. This home screams opportunity. In addition, it features CENTRAL A/C, CENTRAL VAC, covered lower deck, landscaped yard, attached oversize double heated garage. All perfectly located in the Eagle ride a block from 2 schools, walking trails, parks shopping and more. Call today for your personal tour to take advantage of this fantastic opportunity to own.
Pièces
- TypeNiveauDimensionsPlancher
- Salle de bainsPrincipal7' 9.6" x 8' 11"Autre
- Salle de bainsInférieur8' 9" x 4' 11"Autre
- Salle de bain attenanteInférieur12' 3.9" x 9' 6"Autre
- Chambre à coucherInférieur14' 3.9" x 12'Autre
- Chambre à coucherInférieur12' 5" x 14' 9.9"Autre
- Chambre à coucher principaleInférieur19' 3.9" x 12' 9"Autre
- Salle de bainsSous-sol4' 11" x 7' 6.9"Autre
- Salle de bain attenanteSous-sol5' 9.6" x 7' 9.9"Autre
- Chambre à coucherSous-sol10' 2" x 10' 6"Autre
- Chambre à coucherSous-sol15' 3" x 8' 2"Autre
- Chambre à coucherSous-sol11' 9" x 10' 8"Autre
Agents de cette inscription
Demandez plus d’infos
Demandez plus d’infos
Emplacement
159 Killdeer Way, Fort McMurray, Alberta, T9K 0P8 Canada
Autour de cette propriété
En savoir plus au sujet du quartier et des commodités autour de cette résidence.
Demander de l’information sur le quartier
En savoir plus au sujet du quartier et des commodités autour de cette résidence
Demander maintenantCalculatrice de versements hypothécaires
- $
- %$
- %
- Capital et intérêts 0
- Impôt foncier 0
- Frais de copropriété 0

