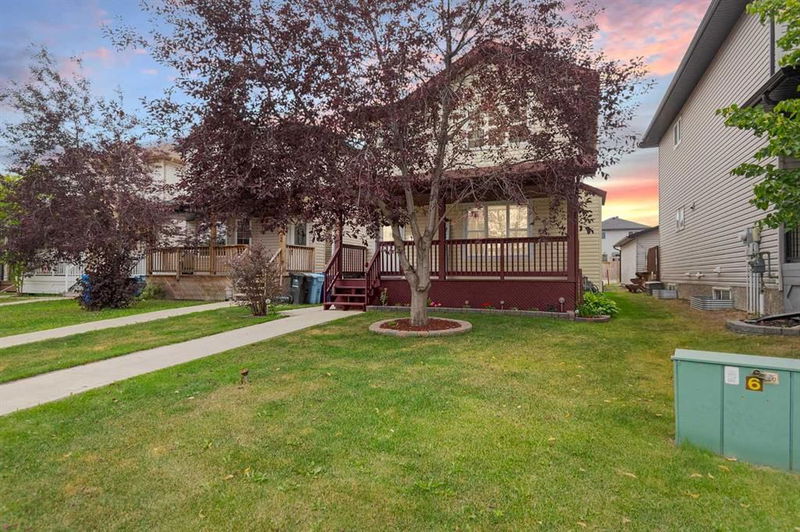Caractéristiques principales
- MLS® #: A2164566
- ID de propriété: SIRC2088342
- Type de propriété: Résidentiel, Maison unifamiliale détachée
- Aire habitable: 1 549,97 pi.ca.
- Construit en: 2007
- Chambre(s) à coucher: 3+2
- Salle(s) de bain: 3+1
- Stationnement(s): 2
- Inscrit par:
- The Agency North Central Alberta
Description de la propriété
Welcome to 228 Coyote Crescent; Discover this well-loved and maintained two-storey home, cared for by the original owners, and nestled in a quiet, family-friendly neighbourhood. Curb appeal shines with a concrete front path, covered porch, and mature tree gardens, offering a welcoming first impression. The yard provides ample space for outdoor enjoyment, complete with a back deck and parking beside the detached garage.
Step inside to find beautiful hardwood floors that run throughout the main level. The large front living room, anchored by a cozy gas fireplace, is perfect for gatherings. The eat-in kitchen features hardwood flooring, an eat-up island, corner pantry, and stainless steel appliances, making it both functional and stylish. A convenient powder room completes the main floor.
Upstairs, you'll find plush carpet throughout, a four-piece bathroom, and three spacious bedrooms, including the primary with a walk-in closet and ensuite.
The fully developed basement offers additional living space, two large bedrooms with hardwood stairs leading down. The laundry area is located here, equipped with stacked appliances, and extra space for storage. A separate entrance adds potential for guest accommodation or the future development a rental suite.
Outdoor living is a highlight with a private back deck, equipped with a gas line for BBQs. The 16x22 detached garage features a loft for extra storage. Recent upgrades include new shingles (2016) and updated siding on both the house and garage (2022).
This home showcases pride of ownership and is located close to parks, schools, and all the conveniences of family living. Don’t miss your chance to call this charming property home. Schedule your tour today!
Pièces
- TypeNiveauDimensionsPlancher
- Salle de bainsPrincipal5' 9.6" x 5' 2"Autre
- Salle à mangerPrincipal10' 9.6" x 10' 3"Autre
- FoyerPrincipal13' x 4' 8"Autre
- CuisinePrincipal14' 9.9" x 9' 8"Autre
- SalonPrincipal16' 3" x 15' 2"Autre
- Salle de bains2ième étage4' 11" x 8' 6"Autre
- Salle de bain attenante2ième étage8' x 4' 11"Autre
- Chambre à coucher2ième étage8' 9.9" x 11' 9.6"Autre
- Chambre à coucher2ième étage10' x 11' 9.6"Autre
- Chambre à coucher principale2ième étage13' x 14' 6.9"Autre
- Salle de bainsSupérieur8' 9.6" x 5' 9.6"Autre
- Chambre à coucherSupérieur12' 8" x 10' 11"Autre
- Salle de lavageSupérieur7' 9.9" x 7' 3"Autre
- Chambre à coucherSupérieur14' 11" x 7' 6.9"Autre
- Salle de jeuxSupérieur20' 9" x 18' 9"Autre
- ServiceSupérieur3' 5" x 7' 3"Autre
Agents de cette inscription
Demandez plus d’infos
Demandez plus d’infos
Emplacement
228 Coyote Crescent, Fort McMurray, Alberta, T9K 0C4 Canada
Autour de cette propriété
En savoir plus au sujet du quartier et des commodités autour de cette résidence.
Demander de l’information sur le quartier
En savoir plus au sujet du quartier et des commodités autour de cette résidence
Demander maintenantCalculatrice de versements hypothécaires
- $
- %$
- %
- Capital et intérêts 0
- Impôt foncier 0
- Frais de copropriété 0

