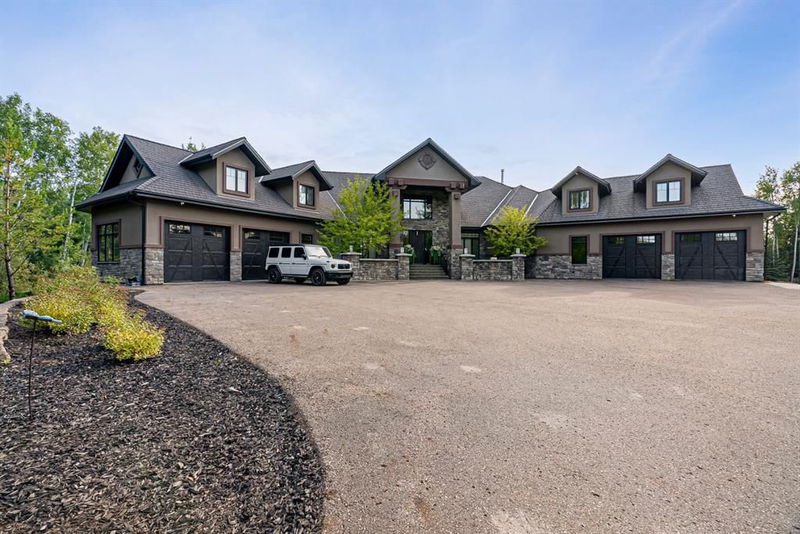Caractéristiques principales
- MLS® #: A2163885
- ID de propriété: SIRC2088310
- Type de propriété: Résidentiel, Maison unifamiliale détachée
- Aire habitable: 5 324,55 pi.ca.
- Construit en: 2013
- Chambre(s) à coucher: 6
- Salle(s) de bain: 6+1
- Stationnement(s): 10
- Inscrit par:
- COLDWELL BANKER UNITED
Description de la propriété
137 Wood Buffalo Way, Sophistication & Tranquility! Tucked away on an expansive 35,500 sq. ft. treelined estate, this extraordinary 9,700+ sq. ft. walkout bungalow. The tranquil backyard oasis, complete w/stone walkways, a sprawling fire pit area, & a covered rear deck with a rejuvenating hot tub, offers the perfect balance of elegance & relaxation. Entering this home you're welcomed by an awe-inspiring foyer with towering vaulted ceilings that set the stage for the exquisite interiors beyond. Luxury hand-scraped hardwood floors that run throughout the main level to the dramatic floor-to-ceiling stone fireplace in the lower level living room, which acts as the heart of the home. The gourmet kitchen is a culinary masterpiece, anchored by an oversized island, it features professional-grade appliances. The black granite countertops, farmer’s sink & the abundance of custom cabinetry add an extra layer of sophistication. Adjacent, a thoughtfully designed butler’s pantry features a built-in freezer, additional sink, and plentiful storage. From the kitchen, step out to the covered deck, where a custom outdoor BBQ kitchen awaits, complete with radiant heaters, intricate stonework, glass railings, and soft spotlights for atmospheric evening dining. The dining room, a showpiece of refined luxury, boasts vaulted ceiling and a striking antler chandelier, & a capacity to seat 10+ guests.. This luxurious space is complemented by a spa-inspired ensuite bathroom. Indulge in the soaker tub, rejuvenate under the rainfall shower, or prepare for your day at the double vanity with a designated makeup area. The primary bedroom also offers an expansive custom walk-in closet with built-in cabinetry. While the spacious bedroom above the garage, offers vaulted ceiling, built-in bar, & elegant 3-piece bathroom, provides a private guest or family suite. The west wing, two additional bedrooms share the main level, each designed with attention to comfort & detail. A well-appointed 4-piece bathroom and a large storage closet offer convenience, while the spacious laundry room is as functional as it is stylish, featuring ample closet space, + built-in bench. This wing also provides access to the second heated garage, 25x40 equipped with floor drainage + 2-pc. bathroom + rear signal overhead door for easy drive-through access. This estate is an entertainer’s paradise. The recreation room offers cork flooring and anchored by large granite-topped bar, equipped with a built-in dishwasher, fridge, microwave, and kegerator. with a pool table, multiple TVs, & an integrated Control 4 home automation system. The lower level also boasts a sophisticated wine cellar, a state-of-the-art gym, & an immersive theatre room. For the sports enthusiast, the Oilers-themed family room, designed in the team’s iconic colors & complete with a custom rink, offers a playful yet refined retreat. With its unparalleled attention to detail, this estate offers a lifestyle of both lavish entertaining & peaceful solitude.
Pièces
- TypeNiveauDimensionsPlancher
- FoyerPrincipal10' 6" x 9' 6"Autre
- CuisinePrincipal24' 5" x 25' 6"Autre
- Garde-mangerPrincipal12' 2" x 8'Autre
- SalonPrincipal25' 3.9" x 18'Autre
- Salle à mangerPrincipal18' x 17' 11"Autre
- Bureau à domicilePrincipal11' 2" x 15' 9.6"Autre
- Chambre à coucher principalePrincipal13' 9.9" x 21' 2"Autre
- Salle de bain attenantePrincipal26' 2" x 15'Autre
- Penderie (Walk-in)Principal20' 9" x 12' 2"Autre
- Chambre à coucherPrincipal15' 3" x 17' 3.9"Autre
- Salle de bainsPrincipal9' x 4' 11"Autre
- Salle de bain attenantePrincipal8' 9.9" x 8'Autre
- Salle de lavagePrincipal9' x 10' 9"Autre
- Chambre à coucherPrincipal24' 6.9" x 18' 8"Autre
- Chambre à coucherPrincipal13' 11" x 15' 9.6"Autre
- RangementPrincipal6' 9" x 6' 11"Autre
- Salle de bainsPrincipal8' 9.9" x 8'Autre
- VestibulePrincipal11' x 9' 3"Autre
- Salle de bainsPrincipal11' 2" x 7' 2"Autre
- Chambre à coucherInférieur22' 8" x 25'Autre
- Salle de bainsInférieur8' 9.9" x 10' 6"Autre
- Chambre à coucherInférieur18' 2" x 29' 3.9"Autre
- Pièce principaleSupérieur43' 6" x 22' 9.6"Autre
- Salle de jeuxSupérieur33' 3.9" x 49' 5"Autre
- AutreSupérieur11' 9" x 22' 3.9"Autre
- Salle de sportSupérieur18' 6.9" x 23' 2"Autre
- RangementSupérieur18' 5" x 22' 2"Autre
- Cave à vinSupérieur10' 3.9" x 11' 6"Autre
- Salle de bainsSupérieur10' 5" x 5'Autre
- Salle familialeSupérieur26' 3" x 24' 6"Autre
- Média / DivertissementSupérieur22' 6.9" x 16' 11"Autre
- AutreSupérieur11' 11" x 17'Autre
Agents de cette inscription
Demandez plus d’infos
Demandez plus d’infos
Emplacement
137 Wood Buffalo Way, Fort McMurray, Alberta, T9K1W5 Canada
Autour de cette propriété
En savoir plus au sujet du quartier et des commodités autour de cette résidence.
Demander de l’information sur le quartier
En savoir plus au sujet du quartier et des commodités autour de cette résidence
Demander maintenantCalculatrice de versements hypothécaires
- $
- %$
- %
- Capital et intérêts 0
- Impôt foncier 0
- Frais de copropriété 0

